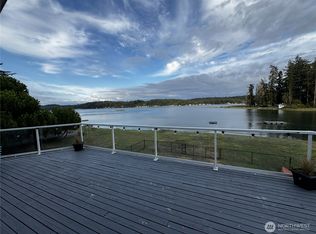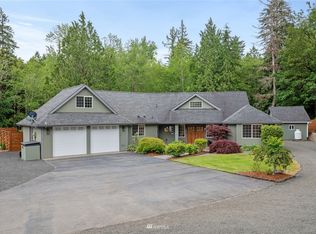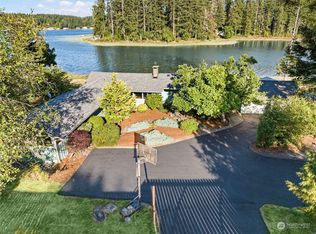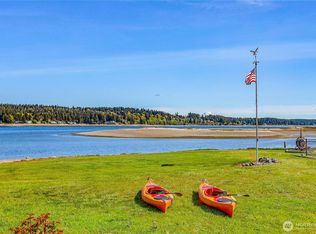Sold
Listed by:
Melissa Lee,
John L. Scott Shelton
Bought with: Keller Williams West Sound
$541,500
7441 E Grapeview Loop Road, Allyn, WA 98524
3beds
2,484sqft
Single Family Residence
Built in 1977
3.52 Acres Lot
$671,800 Zestimate®
$218/sqft
$2,632 Estimated rent
Home value
$671,800
$618,000 - $732,000
$2,632/mo
Zestimate® history
Loading...
Owner options
Explore your selling options
What's special
Absolutely breathtaking views of North Bay! This 1 owner home is situated on over 3.5 acres between Shelton and Belfair. Featuring 3 bedrooms and nearly 2500 square feet, huge rec room on the lower level, workshop plus two extra finished rooms, even a built-in safe. Asphalt driveway, 2-car attached carport, tons of parking, trails, garden space galore, greenhouse, sheds, gazebo. Spacious kitchen with island and granite counters, primary suite with sliding glass door to the private back deck. Newer roof and updates throughout. Such a peaceful setting, tons of birds and wildlife, waterfront access and parks nearby. This home and property are truly one of a kind and offers so much! Don't miss out on this view, you won't find it anywhere else!
Zillow last checked: 8 hours ago
Listing updated: July 11, 2024 at 09:06am
Listed by:
Melissa Lee,
John L. Scott Shelton
Bought with:
Kamina Flemming, 140851
Keller Williams West Sound
Source: NWMLS,MLS#: 2208543
Facts & features
Interior
Bedrooms & bathrooms
- Bedrooms: 3
- Bathrooms: 3
- Full bathrooms: 1
- 3/4 bathrooms: 1
- 1/2 bathrooms: 1
- Main level bathrooms: 2
- Main level bedrooms: 3
Primary bedroom
- Level: Main
Bedroom
- Level: Main
Bedroom
- Level: Main
Bathroom full
- Level: Main
Bathroom three quarter
- Level: Main
Other
- Level: Lower
Den office
- Level: Lower
Dining room
- Level: Main
Entry hall
- Level: Split
Other
- Level: Lower
Family room
- Level: Lower
Kitchen with eating space
- Level: Main
Kitchen without eating space
- Level: Main
Living room
- Level: Main
Utility room
- Level: Lower
Heating
- Fireplace(s), Forced Air
Cooling
- Forced Air
Appliances
- Included: Dishwashers_, Microwaves_, Refrigerators_, StovesRanges_, Dishwasher(s), Microwave(s), Refrigerator(s), Stove(s)/Range(s), Water Heater: Electric, Water Heater Location: Furnace room
Features
- Bath Off Primary, Ceiling Fan(s), Dining Room
- Flooring: Ceramic Tile, Laminate, Carpet
- Windows: Double Pane/Storm Window, Skylight(s)
- Basement: Daylight
- Number of fireplaces: 2
- Fireplace features: Gas, Lower Level: 1, Main Level: 1, Fireplace
Interior area
- Total structure area: 2,484
- Total interior livable area: 2,484 sqft
Property
Parking
- Total spaces: 2
- Parking features: RV Parking, Attached Carport, Detached Carport, Driveway, Off Street
- Has carport: Yes
- Covered spaces: 2
Features
- Levels: Multi/Split
- Entry location: Split
- Patio & porch: Ceramic Tile, Wall to Wall Carpet, Laminate, Wired for Generator, Bath Off Primary, Ceiling Fan(s), Double Pane/Storm Window, Dining Room, Skylight(s), Vaulted Ceiling(s), Fireplace, Water Heater
- Has view: Yes
- View description: See Remarks
Lot
- Size: 3.52 Acres
- Features: Paved, Secluded, Cable TV, Deck, Green House, High Speed Internet, Outbuildings, Patio, Propane, RV Parking, Shop
- Topography: Sloped
- Residential vegetation: Fruit Trees, Garden Space, Wooded
Details
- Parcel number: 122297590130
- Zoning description: Jurisdiction: County
- Special conditions: Standard
- Other equipment: Leased Equipment: Propane tank, Wired for Generator
Construction
Type & style
- Home type: SingleFamily
- Property subtype: Single Family Residence
Materials
- Wood Siding
- Foundation: Poured Concrete
- Roof: Composition
Condition
- Good
- Year built: 1977
Utilities & green energy
- Electric: Company: PUD 3
- Sewer: Septic Tank
- Water: Individual Well
Community & neighborhood
Location
- Region: Allyn
- Subdivision: Allyn
Other
Other facts
- Listing terms: Cash Out,Conventional,FHA,VA Loan
- Cumulative days on market: 359 days
Price history
| Date | Event | Price |
|---|---|---|
| 5/30/2024 | Sold | $541,500-1.5%$218/sqft |
Source: | ||
| 4/20/2024 | Pending sale | $549,900$221/sqft |
Source: | ||
| 4/11/2024 | Price change | $549,900-8.3%$221/sqft |
Source: | ||
| 3/29/2024 | Price change | $599,400-4.1%$241/sqft |
Source: | ||
| 3/9/2024 | Listed for sale | $625,000$252/sqft |
Source: | ||
Public tax history
| Year | Property taxes | Tax assessment |
|---|---|---|
| 2024 | $3,985 -4.3% | $550,685 +36.4% |
| 2023 | $4,165 +21.9% | $403,645 -22.2% |
| 2022 | $3,417 -28.1% | $518,685 +39% |
Find assessor info on the county website
Neighborhood: 98524
Nearby schools
GreatSchools rating
- 3/10Belfair Elementary SchoolGrades: PK-5Distance: 4.7 mi
- 4/10Hawkins Middle SchoolGrades: 6-8Distance: 3.1 mi
- 2/10North Mason Senior High SchoolGrades: 9-12Distance: 2.9 mi
Get a cash offer in 3 minutes
Find out how much your home could sell for in as little as 3 minutes with a no-obligation cash offer.
Estimated market value$671,800
Get a cash offer in 3 minutes
Find out how much your home could sell for in as little as 3 minutes with a no-obligation cash offer.
Estimated market value
$671,800



