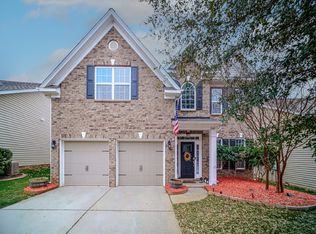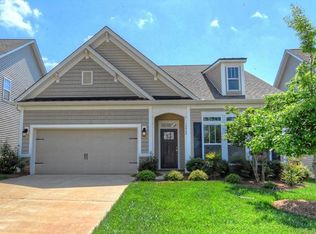Closed
$486,900
7441 Hamilton Bridge Rd, Charlotte, NC 28278
3beds
2,558sqft
Single Family Residence
Built in 2015
0.15 Acres Lot
$482,700 Zestimate®
$190/sqft
$2,549 Estimated rent
Home value
$482,700
$449,000 - $521,000
$2,549/mo
Zestimate® history
Loading...
Owner options
Explore your selling options
What's special
Experience easy living in this meticulously maintained home, featuring a main-level primary suite & secondary bedroom, along with a dedicated office with French doors for added privacy. The primary suite includes a custom-built closet for optimal organization. The gourmet kitchen boasts a large island, ideal for both cooking & entertaining, while the open floor plan is enhanced by a built-in sound system & a screened-in porch that offers privacy. Upstairs, you'll find a spacious loft, an additional bedroom, & a full bath, providing versatile living space. The garage is equipped with easy-to-clean epoxy-coated floors, Walk-in storage offers the perfect space for seasonal items. Keep your lawn pristine with the full-yard irrigation system. The community provides resort-style amenities, including a clubhouse, fitness center, playground, walking trails, outdoor pool, tennis courts, & more. Ideally located near premier shopping, dining, I-485, & Charlotte Douglas Airport.
Zillow last checked: 8 hours ago
Listing updated: June 05, 2025 at 04:06pm
Listing Provided by:
Libby Taylor libby.taylor@allentate.com,
Howard Hanna Allen Tate Fort Mill
Bought with:
Abigail Hines
The Agency - Charlotte
Source: Canopy MLS as distributed by MLS GRID,MLS#: 4239179
Facts & features
Interior
Bedrooms & bathrooms
- Bedrooms: 3
- Bathrooms: 3
- Full bathrooms: 3
- Main level bedrooms: 2
Primary bedroom
- Level: Main
Bedroom s
- Level: Main
Bedroom s
- Level: Upper
Bathroom full
- Level: Main
Bathroom full
- Level: Upper
Breakfast
- Level: Main
Family room
- Level: Main
Kitchen
- Level: Main
Laundry
- Level: Main
Loft
- Level: Upper
Office
- Level: Main
Heating
- Heat Pump
Cooling
- Central Air
Appliances
- Included: Dishwasher, Disposal, Gas Oven, Gas Range, Gas Water Heater, Microwave
- Laundry: Laundry Room, Main Level, Sink
Features
- Has basement: No
Interior area
- Total structure area: 2,558
- Total interior livable area: 2,558 sqft
- Finished area above ground: 2,558
- Finished area below ground: 0
Property
Parking
- Total spaces: 2
- Parking features: Attached Garage, Garage on Main Level
- Attached garage spaces: 2
Features
- Levels: One and One Half
- Stories: 1
- Exterior features: In-Ground Irrigation
- Pool features: Community
Lot
- Size: 0.15 Acres
Details
- Parcel number: 19927127
- Zoning: MX-1
- Special conditions: Standard
Construction
Type & style
- Home type: SingleFamily
- Property subtype: Single Family Residence
Materials
- Stone, Vinyl
- Foundation: Slab
Condition
- New construction: No
- Year built: 2015
Utilities & green energy
- Sewer: Public Sewer
- Water: City
Community & neighborhood
Community
- Community features: Clubhouse, Fitness Center, Playground, Sidewalks, Tennis Court(s), Walking Trails
Location
- Region: Charlotte
- Subdivision: Berewick
HOA & financial
HOA
- Has HOA: Yes
- HOA fee: $200 quarterly
- Association name: William Douglas Mngt
- Association phone: 704-347-8900
Other
Other facts
- Listing terms: Cash,Conventional,FHA,VA Loan
- Road surface type: Concrete, Paved
Price history
| Date | Event | Price |
|---|---|---|
| 6/2/2025 | Sold | $486,900+0.4%$190/sqft |
Source: | ||
| 4/24/2025 | Price change | $484,900-2%$190/sqft |
Source: | ||
| 3/29/2025 | Listed for sale | $494,900+57.1%$193/sqft |
Source: | ||
| 4/30/2019 | Sold | $315,000-4.5%$123/sqft |
Source: | ||
| 3/12/2019 | Pending sale | $330,000$129/sqft |
Source: Allen Tate Providence @485 #3477317 Report a problem | ||
Public tax history
| Year | Property taxes | Tax assessment |
|---|---|---|
| 2025 | -- | $455,900 |
| 2024 | $3,606 +3.5% | $455,900 |
| 2023 | $3,483 +8.9% | $455,900 +43.1% |
Find assessor info on the county website
Neighborhood: Berewick
Nearby schools
GreatSchools rating
- 2/10Berewick ElementaryGrades: PK-5Distance: 0.4 mi
- 7/10Robert F Kennedy MiddleGrades: 6-8Distance: 1.8 mi
- 5/10Olympic High SchoolGrades: 9-12Distance: 1.8 mi
Schools provided by the listing agent
- Elementary: Berewick
- Middle: Kennedy
- High: Olympic
Source: Canopy MLS as distributed by MLS GRID. This data may not be complete. We recommend contacting the local school district to confirm school assignments for this home.
Get a cash offer in 3 minutes
Find out how much your home could sell for in as little as 3 minutes with a no-obligation cash offer.
Estimated market value
$482,700

