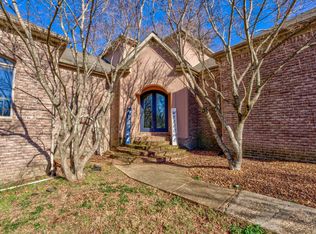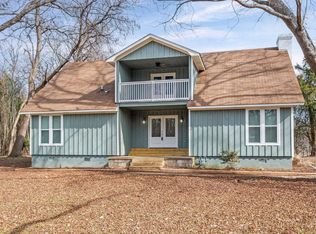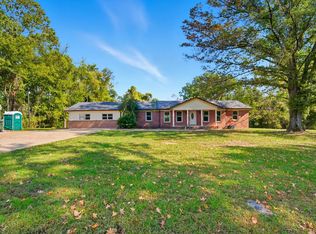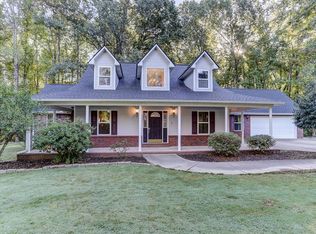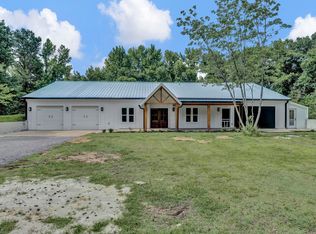Welcome to your new home! This fully renovated 4-bedroom, 3-bathroom single-family residence offers the perfect blend of comfort, space, and style. Step inside to discover 2,900 sq. ft. of thoughtfully designed living space featuring two spacious living rooms, a dedicated dining area, and a fireplace -- perfect for relaxing or entertaining guests. Enjoy the outdoors with three sides of expansive decking, a screened-in porch, and plenty of room to roam on a beautiful 5-acre lot. Everything on this luxurious property is brand new. Roof- HVAC- Floors - Paint - Appliances - Pot Filler - Metal shed - Wrap around 2 level deck. Must see this immaculate place near 3,000 sq ft on 5 acres under 400k.
Pending
Price cut: $5K (1/8)
$394,000
7441 Walsh Rd, Millington, TN 38053
4beds
2,900sqft
Est.:
Single Family Residence
Built in 1956
5 Acres Lot
$380,000 Zestimate®
$136/sqft
$-- HOA
What's special
Metal shedPot fillerScreened-in porchDedicated dining area
- 82 days |
- 186 |
- 10 |
Likely to sell faster than
Zillow last checked: 8 hours ago
Listing updated: January 26, 2026 at 03:47pm
Listed by:
Justin S Yarbrough,
JASCO Realty 855-524-5478
Source: MAAR,MLS#: 10210799
Facts & features
Interior
Bedrooms & bathrooms
- Bedrooms: 4
- Bathrooms: 3
- Full bathrooms: 3
Primary bedroom
- Dimensions: 0 x 0
Dining room
- Dimensions: 0 x 0
Kitchen
- Features: Updated/Renovated Kitchen, Eat-in Kitchen
Living room
- Features: Separate Living Room
- Dimensions: 0 x 0
Den
- Dimensions: 0 x 0
Heating
- Central, Electric Heat Pump
Cooling
- Central Air
Features
- 1 or More BR Down, Renovated Bathroom, Luxury Primary Bath, Double Vanity Bath, Separate Tub & Shower, Full Bath Down, Other (See Remarks), Smooth Ceiling, Square Feet Source: Appraisal
- Flooring: Wood Laminate Floors, Tile
- Number of fireplaces: 1
Interior area
- Total interior livable area: 2,900 sqft
Property
Parking
- Total spaces: 6
- Parking features: Driveway/Pad, Circular Driveway
- Covered spaces: 6
- Has uncovered spaces: Yes
Features
- Levels: Multi/Split
- Stories: 2
- Patio & porch: Porch, Screen Porch, Covered Patio, Deck
- Pool features: None
Lot
- Size: 5 Acres
- Dimensions: 5 acres
- Features: Some Trees, Landscaped, Professionally Landscaped, Other (See Remarks)
Details
- Additional structures: Storage, Workshop
- Parcel number: D011300583
Construction
Type & style
- Home type: SingleFamily
- Architectural style: Other (See Remarks),Traditional
- Property subtype: Single Family Residence
Materials
- Brick Veneer
Condition
- New construction: No
- Year built: 1956
Community & HOA
Location
- Region: Millington
Financial & listing details
- Price per square foot: $136/sqft
- Tax assessed value: $189,100
- Annual tax amount: $2,742
- Price range: $394K - $394K
- Date on market: 12/4/2025
- Cumulative days on market: 82 days
Estimated market value
$380,000
$361,000 - $399,000
$2,490/mo
Price history
Price history
| Date | Event | Price |
|---|---|---|
| 1/26/2026 | Pending sale | $394,000$136/sqft |
Source: | ||
| 1/25/2026 | Listing removed | $2,600$1/sqft |
Source: Zillow Rentals Report a problem | ||
| 1/8/2026 | Price change | $394,000-1.3%$136/sqft |
Source: | ||
| 12/4/2025 | Listed for sale | $399,000-2.7%$138/sqft |
Source: | ||
| 11/30/2025 | Listed for rent | $2,600$1/sqft |
Source: Zillow Rentals Report a problem | ||
| 11/13/2025 | Listing removed | $410,000$141/sqft |
Source: | ||
| 11/2/2025 | Price change | $410,000-1.2%$141/sqft |
Source: | ||
| 10/7/2025 | Price change | $415,000-1.9%$143/sqft |
Source: | ||
| 9/18/2025 | Price change | $423,000-0.2%$146/sqft |
Source: | ||
| 9/9/2025 | Price change | $424,000-0.2%$146/sqft |
Source: | ||
| 8/16/2025 | Listed for sale | $425,000+6.3%$147/sqft |
Source: | ||
| 5/25/2025 | Listing removed | $399,900$138/sqft |
Source: | ||
| 4/28/2025 | Price change | $399,900-5.9%$138/sqft |
Source: | ||
| 4/20/2025 | Listed for sale | $425,000$147/sqft |
Source: | ||
| 4/1/2025 | Listing removed | $425,000$147/sqft |
Source: | ||
| 3/21/2025 | Price change | $425,000-1.2%$147/sqft |
Source: | ||
| 2/16/2025 | Listed for sale | $430,000+238.6%$148/sqft |
Source: | ||
| 7/1/2024 | Sold | $127,000$44/sqft |
Source: Public Record Report a problem | ||
Public tax history
Public tax history
| Year | Property taxes | Tax assessment |
|---|---|---|
| 2025 | $1,272 -53.6% | $47,275 -41.5% |
| 2024 | $2,742 | $80,875 |
| 2023 | $2,742 | $80,875 |
| 2022 | -- | $80,875 |
| 2021 | -- | $80,875 +25.7% |
| 2020 | $2,606 | $64,350 |
| 2019 | $2,606 | $64,350 |
| 2018 | $2,606 -1.5% | $64,350 |
| 2017 | $2,645 -4.3% | $64,350 +1.7% |
| 2016 | $2,764 | $63,250 |
| 2014 | -- | $63,250 -0.7% |
| 2013 | -- | $63,725 -4.5% |
| 2012 | -- | $66,700 -32.1% |
| 2010 | -- | $98,250 |
| 2009 | -- | $98,250 +10.3% |
| 2007 | -- | $89,075 |
| 2006 | -- | $89,075 |
| 2005 | -- | $89,075 +8.1% |
| 2004 | -- | $82,425 |
| 2003 | -- | $82,425 |
| 2002 | -- | $82,425 |
| 2001 | -- | $82,425 |
Find assessor info on the county website
BuyAbility℠ payment
Est. payment
$2,142/mo
Principal & interest
$1827
Property taxes
$315
Climate risks
Neighborhood: 38053
Nearby schools
GreatSchools rating
- 5/10E. E. Jeter Elementary SchoolGrades: K-8Distance: 1.1 mi
- 3/10Trezevant High SchoolGrades: 9-12Distance: 7.9 mi
