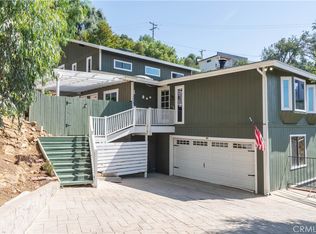WELCOME TO THIS IMMACULATE CUSTOM BUILT POOL HOME WITH STUNNING CITY & MOUNTAIN VIEWS! LOCATED IN THE COUNTY OF VENTURA IN GORGEOUS CHATSWORTH LAKE MANOR. SITTING ON OVER 24,000 SQFT OF LUSH LANDSCAPED PROPERTY WITH POSSIBILITIES TO ADD ON, BUILD ADU OR MAKE IMPROVEMENTS FOR HORSES, BARN & CHICKENS. HOME BOASTS AN OPEN FLOOR PLAN WITH SITTING AREA'S FACING SOUTH ALLOWING FOR YOU TO VIEW THE CITY LIGHTS. VAULTED CEILINGS, ENGINEERED HARDWOOD FLOORING, RECESSED LIGHTING & SLIDING GLASS DOORS LEADING TO PRIVATE COVERED 12 X 24 FOOT PATIO WITH INSET LIGHTING. GREAT COOKS KITCHEN THAT OPENS TO DINNING AREA. 3 GOOD SIZED BEDROOMS & 2 FULL BATHROOMS. OFFERING AN INCREDIBLE MASTER SUITE WITH OVERSIZED SOAKING TUB, SEPARATE STONE SHOWER WITH DUAL SHOWER HEADS & DUAL SINK VANITY. FRENCH DOORS LEADING TO HAND CRAFTED ENTERTAINERS REAR YARD WITH 25,000 GALLON CUSTOM BUILT LAGOON ROCK POOL, 3 WATERFALLS, ELEVATED SPA WITH ISLAND ROCK & TILE GRASS. ALSO INCLUDES OUTDOOR KITCHEN WITH SINK, DCS BBQ, SEPARATE DCS SIDE BURNER, FIRE PIT, 12 X 16 FOOT LATTICE COVER WITH 14 FOOT SPLIT LEVEL COUNTER/BAR. CONVERTED GARAGE TO A 420 SQUARE FOOT BONUS ROOM, SOUND STUDIO, MOVIE ROOM ETC. OR EASILY TURN BACK FOR DIRECT ACCESS GARAGE. INCLUDES 2 TUFF SHEDS & RV PARKING. MUST SEE TO APPRECIATE ALL THESE AMAZING FEATURES
This property is off market, which means it's not currently listed for sale or rent on Zillow. This may be different from what's available on other websites or public sources.
