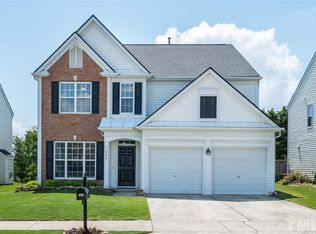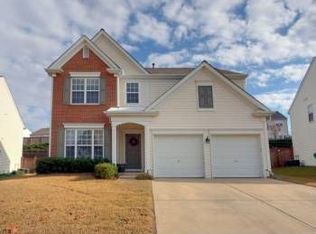TWO STORY, with cozy front porch, open foyer & lots of natural light. Bamboo floors in living rm,dining rm, & large family rm, upgraded cabinets, center island in kitchen,private fenced yard. Vaulted ceiling in master suite, Ceiling fans in all bdrms. WE ARE IN PROCESS OF REPLACING WINDOWS WITH BROKEN SEALS!
This property is off market, which means it's not currently listed for sale or rent on Zillow. This may be different from what's available on other websites or public sources.

