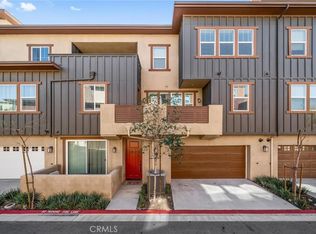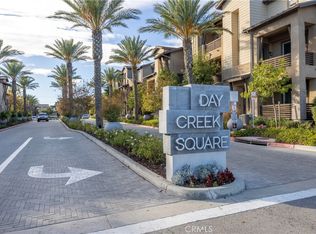Sold for $695,000
Listing Provided by:
Brianna Bailey DRE #02115516 909-980-3100,
BHHS CA Properties
Bought with: BERKSHIRE HATH HM SVCS CA PROP
$695,000
7443 Solstice Pl, Rancho Cucamonga, CA 91739
3beds
1,986sqft
Condominium
Built in 2019
-- sqft lot
$737,300 Zestimate®
$350/sqft
$3,545 Estimated rent
Home value
$737,300
$700,000 - $774,000
$3,545/mo
Zestimate® history
Loading...
Owner options
Explore your selling options
What's special
Welcome to this exquisite home situated in the sought-after neighborhood of Rancho Cucamonga. This stunning residence boasts 3 bedrooms, 3.5 bathrooms, and a spacious living area spanning 1,986 square feet. With ample space for relaxation, the 3 bedrooms offer comfort and tranquility, while the 3.5 bathrooms ensure convenience and privacy for everyone.
Upon entering the front door, you'll be greeted by a grand high ceiling that adds openness and a touch of elegance to the home. Additionally, this remarkable residence features two balconies adorned with lush turf, enhanced by AirDrain Panels. This innovative and low-maintenance design creates a beautiful outdoor space where you can unwind, entertain, and enjoy the surrounding views.
Don't miss out on the opportunity to own this remarkable residence in Rancho Cucamonga. With its convenient freeway access, close proximity to the Victoria Gardens Mall, nearby business areas, and the added bonus of a community pool and spa, this home offers a truly exceptional living experience. The community pool and spa provide the perfect retreat for residents to unwind, recharge, and create lasting memories with family and friends.
Take advantage of this wonderful opportunity to own a home that combines luxury, convenience, and a beautiful outdoor space. Don't hesitate to make this remarkable residence yours.
Zillow last checked: 8 hours ago
Listing updated: September 25, 2023 at 04:21pm
Listing Provided by:
Brianna Bailey DRE #02115516 909-980-3100,
BHHS CA Properties
Bought with:
Elena Quijano, DRE #01225253
BERKSHIRE HATH HM SVCS CA PROP
Source: CRMLS,MLS#: IG23126623 Originating MLS: California Regional MLS
Originating MLS: California Regional MLS
Facts & features
Interior
Bedrooms & bathrooms
- Bedrooms: 3
- Bathrooms: 4
- Full bathrooms: 3
- 1/2 bathrooms: 1
- Main level bathrooms: 1
Bedroom
- Features: All Bedrooms Up
Bathroom
- Features: Bathtub, Dual Sinks, Separate Shower
Kitchen
- Features: Kitchen Island
Other
- Features: Walk-In Closet(s)
Heating
- Central
Cooling
- Central Air
Appliances
- Included: Dishwasher, Freezer, Gas Cooktop, Gas Oven, Microwave, Refrigerator, Range Hood, Tankless Water Heater
- Laundry: Laundry Closet, Stacked, Upper Level
Features
- Balcony, Ceiling Fan(s), Separate/Formal Dining Room, High Ceilings, Multiple Staircases, Pantry, Two Story Ceilings, All Bedrooms Up, Walk-In Closet(s)
- Flooring: Carpet, Laminate
- Windows: Blinds, Screens
- Has fireplace: No
- Fireplace features: None
- Common walls with other units/homes: 2+ Common Walls,End Unit
Interior area
- Total interior livable area: 1,986 sqft
Property
Parking
- Total spaces: 2
- Parking features: Direct Access, Garage
- Attached garage spaces: 2
Features
- Levels: Three Or More
- Stories: 3
- Entry location: Ground Level
- Patio & porch: Patio
- Pool features: Community, Association
- Has spa: Yes
- Spa features: Association, Community
- Fencing: Stucco Wall
- Has view: Yes
- View description: Mountain(s), Neighborhood
Lot
- Size: 1,986 sqft
- Features: 0-1 Unit/Acre
Details
- Parcel number: 1090693300000
- Special conditions: Standard
Construction
Type & style
- Home type: Condo
- Property subtype: Condominium
- Attached to another structure: Yes
Condition
- New construction: No
- Year built: 2019
Utilities & green energy
- Electric: Standard
- Sewer: Public Sewer
- Water: Public
Community & neighborhood
Community
- Community features: Dog Park, Park, Sidewalks, Pool
Location
- Region: Rancho Cucamonga
HOA & financial
HOA
- Has HOA: Yes
- HOA fee: $352 monthly
- Amenities included: Pool, Spa/Hot Tub
- Association name: Day Creek Square
- Association phone: 714-845-7959
Other
Other facts
- Listing terms: Cash,Conventional,Cal Vet Loan,Fannie Mae
Price history
| Date | Event | Price |
|---|---|---|
| 6/4/2024 | Listing removed | -- |
Source: BHHS broker feed Report a problem | ||
| 9/26/2023 | Pending sale | $726,200+4.5%$366/sqft |
Source: BHHS broker feed #IG23126623 Report a problem | ||
| 9/25/2023 | Sold | $695,000-4.3%$350/sqft |
Source: | ||
| 8/25/2023 | Pending sale | $726,200$366/sqft |
Source: | ||
| 8/8/2023 | Price change | $726,200-6.3%$366/sqft |
Source: | ||
Public tax history
| Year | Property taxes | Tax assessment |
|---|---|---|
| 2025 | $9,794 +2.7% | $708,900 +2% |
| 2024 | $9,535 +9.8% | $695,000 +11.5% |
| 2023 | $8,683 +1.5% | $623,513 +2% |
Find assessor info on the county website
Neighborhood: Victoria Gardens
Nearby schools
GreatSchools rating
- 9/10Carleton P. Lightfoot Elementary SchoolGrades: K-5Distance: 0.9 mi
- 9/10Day Creek Intermediate SchoolGrades: 6-8Distance: 2.4 mi
- 8/10Rancho Cucamonga High SchoolGrades: 9-12Distance: 1.1 mi
Get a cash offer in 3 minutes
Find out how much your home could sell for in as little as 3 minutes with a no-obligation cash offer.
Estimated market value$737,300
Get a cash offer in 3 minutes
Find out how much your home could sell for in as little as 3 minutes with a no-obligation cash offer.
Estimated market value
$737,300

