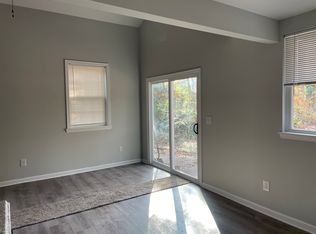Sold for $245,000
$245,000
7445 Walston Switch Rd, Parsonsburg, MD 21849
3beds
1,104sqft
Single Family Residence
Built in 1942
1.38 Acres Lot
$250,200 Zestimate®
$222/sqft
$1,502 Estimated rent
Home value
$250,200
$213,000 - $293,000
$1,502/mo
Zestimate® history
Loading...
Owner options
Explore your selling options
What's special
Country living yet close to town! Here is your chance to own an affordable and adorable one level home in the country! This 3 bedroom home comes with 1.38 acres and several outbuildings. Seller is even willing to leave the chickens for fresh eggs at breakfast. Home features a new well and tank 11/24, metal roof, carport, low step shower, Rinia endless hot water heater, brand new gas range, hardwood floors, new LVP kitchen floor 2/25, new washing machine 6/25, finished off outbuilding with electric and heat, chicken coop, mature trees riding mower and a push mower. Located just 8 miles from shopping, dining and entertainment on the north end of Salisbury. Just 10 miles from tax free shopping in Delaware. Come start a new chapter where life is good! After all.....You Deserve It!
Zillow last checked: 8 hours ago
Listing updated: August 28, 2025 at 05:50am
Listed by:
Michael Moore 410-726-8829,
Keller Williams Realty Delmarva,
Listing Team: The Moore Team Of Keller Williams Realty Delmarva
Bought with:
Joe Martenson
Keller Williams Realty Delmarva
Source: Bright MLS,MLS#: MDWC2019046
Facts & features
Interior
Bedrooms & bathrooms
- Bedrooms: 3
- Bathrooms: 1
- Full bathrooms: 1
- Main level bathrooms: 1
- Main level bedrooms: 3
Bedroom 1
- Features: Flooring - Carpet
- Level: Main
- Area: 120 Square Feet
- Dimensions: 12 X 10
Bedroom 2
- Features: Flooring - Carpet
- Level: Main
- Area: 144 Square Feet
- Dimensions: 12 X 12
Bedroom 3
- Features: Flooring - Carpet
- Level: Main
- Area: 120 Square Feet
- Dimensions: 12 X 10
Kitchen
- Features: Flooring - Laminated
- Level: Main
- Area: 192 Square Feet
- Dimensions: 12 X 16
Laundry
- Features: Flooring - Vinyl
- Level: Main
- Area: 80 Square Feet
- Dimensions: 10 X 8
Living room
- Features: Flooring - HardWood
- Level: Main
- Area: 276 Square Feet
- Dimensions: 23 X 12
Heating
- Forced Air, Oil
Cooling
- Central Air, Electric
Appliances
- Included: Dishwasher, Dryer, Freezer, Microwave, Oven/Range - Gas, Refrigerator, Washer, Tankless Water Heater
- Laundry: Laundry Room
Features
- Entry Level Bedroom, Ceiling Fan(s)
- Doors: Storm Door(s)
- Windows: Insulated Windows, Screens, Storm Window(s), Window Treatments
- Has basement: No
- Has fireplace: No
Interior area
- Total structure area: 1,104
- Total interior livable area: 1,104 sqft
- Finished area above ground: 1,104
- Finished area below ground: 0
Property
Parking
- Total spaces: 2
- Parking features: Off Street, Detached Carport
- Carport spaces: 2
Accessibility
- Accessibility features: None
Features
- Levels: One
- Stories: 1
- Patio & porch: Deck
- Exterior features: Other
- Pool features: None
Lot
- Size: 1.38 Acres
- Features: Cleared
Details
- Additional structures: Above Grade, Below Grade
- Parcel number: 2305029872
- Zoning: R
- Special conditions: Standard
Construction
Type & style
- Home type: SingleFamily
- Architectural style: Ranch/Rambler
- Property subtype: Single Family Residence
Materials
- Frame, Stick Built, Vinyl Siding
- Foundation: Block, Crawl Space
- Roof: Metal
Condition
- New construction: No
- Year built: 1942
Utilities & green energy
- Sewer: Private Septic Tank
- Water: Well
- Utilities for property: Cable Connected
Community & neighborhood
Location
- Region: Parsonsburg
- Subdivision: None Available
- Municipality: PARSONSBURG
Other
Other facts
- Listing agreement: Exclusive Right To Sell
- Listing terms: Conventional
- Ownership: Fee Simple
Price history
| Date | Event | Price |
|---|---|---|
| 8/28/2025 | Sold | $245,000+2.1%$222/sqft |
Source: | ||
| 7/31/2025 | Pending sale | $239,900$217/sqft |
Source: | ||
| 7/27/2025 | Listed for sale | $239,900+20%$217/sqft |
Source: | ||
| 5/20/2024 | Sold | $200,000$181/sqft |
Source: | ||
| 5/9/2024 | Pending sale | $200,000+76.3%$181/sqft |
Source: | ||
Public tax history
| Year | Property taxes | Tax assessment |
|---|---|---|
| 2025 | -- | $140,000 +9.1% |
| 2024 | $1,231 +5.7% | $128,367 +10% |
| 2023 | $1,164 +8.7% | $116,733 +11.1% |
Find assessor info on the county website
Neighborhood: 21849
Nearby schools
GreatSchools rating
- NABeaver Run SchoolGrades: PK-2Distance: 1.5 mi
- 3/10Wicomico Middle SchoolGrades: 6-8Distance: 5 mi
- 2/10Wicomico High SchoolGrades: 9-12Distance: 4.6 mi
Schools provided by the listing agent
- District: Wicomico County Public Schools
Source: Bright MLS. This data may not be complete. We recommend contacting the local school district to confirm school assignments for this home.
Get a cash offer in 3 minutes
Find out how much your home could sell for in as little as 3 minutes with a no-obligation cash offer.
Estimated market value$250,200
Get a cash offer in 3 minutes
Find out how much your home could sell for in as little as 3 minutes with a no-obligation cash offer.
Estimated market value
$250,200
