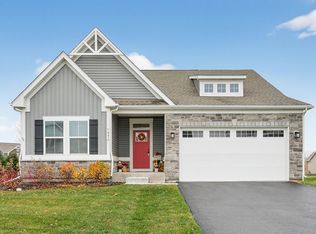Closed
$378,000
7446 Alexandra Ln, Union, IL 60180
5beds
1,897sqft
Single Family Residence
Built in 2007
0.29 Acres Lot
$382,500 Zestimate®
$199/sqft
$3,376 Estimated rent
Home value
$382,500
$352,000 - $417,000
$3,376/mo
Zestimate® history
Loading...
Owner options
Explore your selling options
What's special
Beautifully maintained home on an oversized corner lot in Union's sought-after Railway Estates. Enjoy a modern layout with a small-town, country feel-just minutes to I-90, Route 20, and downtown Huntley. The main level features newer hardwood floors and a stately fireplace anchoring the family room. The renovated primary bathroom and newer appliances add everyday comfort and style. A finished basement expands your living space with a full bathroom and a bedroom/flex room-perfect for guests, an office, or hobbies. The outdoors offer plenty of space for activities and entertaining - check out the concrete patio, fire pit, and pergola! Excellent value in a convenient location-don't miss this opportunity.
Zillow last checked: 8 hours ago
Listing updated: September 15, 2025 at 01:16am
Listing courtesy of:
Amanda Jones, C-RETS,e-PRO,GRI 630-715-5928,
Associates Realty,
Christopher Jones 224-629-0231,
Associates Realty
Bought with:
Elizabeth Oine
Compass
Michael Oine
Compass
Source: MRED as distributed by MLS GRID,MLS#: 12446197
Facts & features
Interior
Bedrooms & bathrooms
- Bedrooms: 5
- Bathrooms: 4
- Full bathrooms: 3
- 1/2 bathrooms: 1
Primary bedroom
- Features: Bathroom (Full)
- Level: Second
- Area: 208 Square Feet
- Dimensions: 16X13
Bedroom 2
- Level: Second
- Area: 130 Square Feet
- Dimensions: 13X10
Bedroom 3
- Level: Second
- Area: 100 Square Feet
- Dimensions: 10X10
Bedroom 4
- Level: Second
- Area: 110 Square Feet
- Dimensions: 11X10
Bedroom 5
- Level: Basement
- Area: 135 Square Feet
- Dimensions: 15X9
Dining room
- Level: Main
- Area: 121 Square Feet
- Dimensions: 11X11
Eating area
- Level: Main
- Area: 110 Square Feet
- Dimensions: 11X10
Family room
- Level: Main
- Area: 270 Square Feet
- Dimensions: 18X15
Kitchen
- Features: Kitchen (Eating Area-Breakfast Bar, Eating Area-Table Space, Pantry-Closet)
- Level: Main
- Area: 110 Square Feet
- Dimensions: 11X10
Laundry
- Level: Main
- Area: 56 Square Feet
- Dimensions: 8X7
Recreation room
- Level: Basement
- Area: 210 Square Feet
- Dimensions: 21X10
Heating
- Natural Gas
Cooling
- Central Air
Appliances
- Included: Range, Microwave, Dishwasher, Refrigerator, Washer, Dryer, Disposal, Stainless Steel Appliance(s), Humidifier
- Laundry: Main Level
Features
- Flooring: Hardwood
- Windows: Screens
- Basement: Finished,Full
- Number of fireplaces: 1
- Fireplace features: Gas Log, Heatilator, Family Room
Interior area
- Total structure area: 2,739
- Total interior livable area: 1,897 sqft
Property
Parking
- Total spaces: 2
- Parking features: Asphalt, Garage Door Opener, On Site, Garage Owned, Attached, Garage
- Attached garage spaces: 2
- Has uncovered spaces: Yes
Accessibility
- Accessibility features: No Disability Access
Features
- Stories: 2
- Patio & porch: Deck, Porch
- Fencing: Fenced
Lot
- Size: 0.29 Acres
- Dimensions: 85X150
- Features: Corner Lot, Landscaped
Details
- Parcel number: 1709179008
- Special conditions: None
Construction
Type & style
- Home type: SingleFamily
- Property subtype: Single Family Residence
Materials
- Vinyl Siding, Brick
- Foundation: Concrete Perimeter
- Roof: Asphalt
Condition
- New construction: No
- Year built: 2007
Utilities & green energy
- Electric: Circuit Breakers, 200+ Amp Service
- Sewer: Public Sewer
- Water: Shared Well
Community & neighborhood
Security
- Security features: Carbon Monoxide Detector(s)
Community
- Community features: Park, Curbs, Sidewalks, Street Lights, Street Paved
Location
- Region: Union
HOA & financial
HOA
- Services included: None
Other
Other facts
- Listing terms: Conventional
- Ownership: Fee Simple
Price history
| Date | Event | Price |
|---|---|---|
| 9/12/2025 | Sold | $378,000-1.8%$199/sqft |
Source: | ||
| 8/20/2025 | Contingent | $385,000$203/sqft |
Source: | ||
| 8/15/2025 | Listed for sale | $385,000+84.2%$203/sqft |
Source: | ||
| 9/8/2017 | Sold | $209,000-0.4%$110/sqft |
Source: | ||
| 7/11/2017 | Pending sale | $209,900$111/sqft |
Source: Baird & Warner #09590586 Report a problem | ||
Public tax history
| Year | Property taxes | Tax assessment |
|---|---|---|
| 2024 | $7,254 -13.4% | $102,430 +10.6% |
| 2023 | $8,373 +7% | $92,630 +30.6% |
| 2022 | $7,822 +2% | $70,942 +6% |
Find assessor info on the county website
Neighborhood: 60180
Nearby schools
GreatSchools rating
- 4/10Ulysses S Grant Intermediate SchoolGrades: 4-5Distance: 3.1 mi
- 6/10Marengo Community Middle SchoolGrades: 6-8Distance: 3.1 mi
- 7/10Marengo High SchoolGrades: 9-12Distance: 2.7 mi
Schools provided by the listing agent
- Elementary: Locust Elementary School
- Middle: Marengo Community Middle School
- High: Marengo High School
- District: 165
Source: MRED as distributed by MLS GRID. This data may not be complete. We recommend contacting the local school district to confirm school assignments for this home.
Get pre-qualified for a loan
At Zillow Home Loans, we can pre-qualify you in as little as 5 minutes with no impact to your credit score.An equal housing lender. NMLS #10287.
