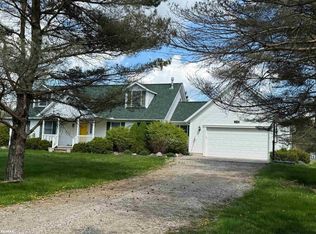Sold for $285,000 on 08/28/25
$285,000
7448 Avoca Rd, North Street, MI 48049
3beds
1,400sqft
Single Family Residence
Built in 2001
2.5 Acres Lot
$291,300 Zestimate®
$204/sqft
$1,821 Estimated rent
Home value
$291,300
$245,000 - $344,000
$1,821/mo
Zestimate® history
Loading...
Owner options
Explore your selling options
What's special
Welcome to your own slice of country living — just minutes from town! This charming 3-bedroom, 2-bathroomranch style home offers 1,400 square feet of comfortable living space and sits on a peaceful 2.5-acre lot. Enjoy the best of both worlds with privacy and space, yet convenient access to shopping, dining, and amenities. Step inside to find fresh waterproof flooring throughout most of the home, offering both style and durability. The full basement provides excellent storage, or potential for additional living/work space. Outside, you’ll love the fenced backyard—perfect for pets or play—along with a low-maintenance composite deck ideal for relaxing or entertaining. Additional highlights include a whole house generator, new gutter guards, and a serene backyard that backs up to nature. Whether you’re looking for your first home or a quiet retreat, this property is a must-see!
Zillow last checked: 8 hours ago
Listing updated: August 28, 2025 at 03:58am
Listed by:
Allie Dado 810-385-0600,
KW Platinum Port Huron
Bought with:
Leslie Peterson, 6501435919
Sine & Monaghan Realtors LLC St Clair
Source: Realcomp II,MLS#: 20251006703
Facts & features
Interior
Bedrooms & bathrooms
- Bedrooms: 3
- Bathrooms: 2
- Full bathrooms: 2
Primary bedroom
- Level: Entry
- Dimensions: 15 X 11
Bedroom
- Level: Entry
- Dimensions: 14 X 11
Bedroom
- Level: Entry
- Dimensions: 11 X 10
Primary bathroom
- Level: Entry
- Dimensions: 10 X 5
Other
- Level: Entry
- Dimensions: 8 X 5
Dining room
- Level: Entry
- Dimensions: 12 X 8
Kitchen
- Level: Entry
- Dimensions: 14 X 11
Laundry
- Level: Entry
- Dimensions: 12 X 4
Living room
- Level: Entry
- Dimensions: 16 X 16
Heating
- Forced Air, Propane
Cooling
- Ceiling Fans, Central Air
Appliances
- Included: Dishwasher, Disposal, Dryer, Electric Cooktop, Microwave, Washer
- Laundry: Gas Dryer Hookup, Washer Hookup
Features
- Other
- Basement: Full,Unfinished
- Has fireplace: No
Interior area
- Total interior livable area: 1,400 sqft
- Finished area above ground: 1,400
Property
Parking
- Total spaces: 2.5
- Parking features: Twoand Half Car Garage, Attached, Garage Door Opener
- Attached garage spaces: 2.5
Features
- Levels: One
- Stories: 1
- Entry location: GroundLevel
- Pool features: None
- Fencing: Back Yard,Fenced
Lot
- Size: 2.50 Acres
- Dimensions: 330 x 330
Details
- Additional structures: Sheds
- Parcel number: 150064003400
- Special conditions: Short Sale No,Standard
Construction
Type & style
- Home type: SingleFamily
- Architectural style: Ranch
- Property subtype: Single Family Residence
Materials
- Vinyl Siding
- Foundation: Basement, Block
- Roof: Asphalt
Condition
- New construction: No
- Year built: 2001
Utilities & green energy
- Electric: Circuit Breakers, Generator
- Sewer: Septic Tank
- Water: Well
Community & neighborhood
Location
- Region: North Street
Other
Other facts
- Listing agreement: Exclusive Right To Sell
- Listing terms: Cash,Conventional,FHA,Usda Loan,Va Loan
Price history
| Date | Event | Price |
|---|---|---|
| 8/28/2025 | Sold | $285,000-8%$204/sqft |
Source: | ||
| 8/1/2025 | Pending sale | $309,900$221/sqft |
Source: | ||
| 7/9/2025 | Price change | $309,900-6.1%$221/sqft |
Source: | ||
| 6/21/2025 | Price change | $329,900-2.9%$236/sqft |
Source: | ||
| 6/10/2025 | Listed for sale | $339,900$243/sqft |
Source: | ||
Public tax history
| Year | Property taxes | Tax assessment |
|---|---|---|
| 2025 | $1,898 +4.9% | $121,800 +2.8% |
| 2024 | $1,809 +4.6% | $118,500 +7.5% |
| 2023 | $1,729 +7.1% | $110,200 +15.4% |
Find assessor info on the county website
Neighborhood: 48049
Nearby schools
GreatSchools rating
- 8/10Avoca Elementary SchoolGrades: PK-5Distance: 2.8 mi
- 6/10Yale Junior High SchoolGrades: 6-8Distance: 9.6 mi
- 6/10Yale Senior High SchoolGrades: 9-12Distance: 9.7 mi

Get pre-qualified for a loan
At Zillow Home Loans, we can pre-qualify you in as little as 5 minutes with no impact to your credit score.An equal housing lender. NMLS #10287.
