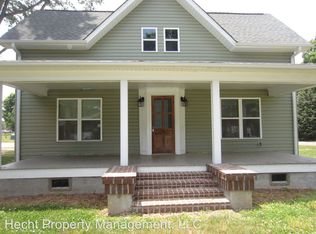Closed
$335,000
7448 Forney Hill Rd, Denver, NC 28037
4beds
2,200sqft
Single Family Residence
Built in 1978
1.1 Acres Lot
$338,600 Zestimate®
$152/sqft
$2,304 Estimated rent
Home value
$338,600
$322,000 - $356,000
$2,304/mo
Zestimate® history
Loading...
Owner options
Explore your selling options
What's special
Huge Price Improvement! Motivated Seller! Price Improvement! Welcome to this spacious split-level home located just blocks from the heart of downtown Denver, NC. Nestled on a generous one-acre lot, this 4-bedroom, 3-bath home offers both comfort and convenience. Inside, you'll find a thoughtful layout featuring a cozy den and a separate family room—perfect for spreading out or entertaining guests. Step out onto the back patio to relax, unwind, and enjoy friendly neighborhood vibes. With its ideal location and versatile living spaces, this home is a rare find in one of Denver’s most desirable areas. With additional TLC, and updating this would be an investor's jackpot.
Zillow last checked: 8 hours ago
Listing updated: October 16, 2025 at 12:59pm
Listing Provided by:
Kimberly Helms kimberlyhelms@live.com,
Kean Property Group LLC
Bought with:
Curtis Gravitt
Covenant Realty
Source: Canopy MLS as distributed by MLS GRID,MLS#: 4264231
Facts & features
Interior
Bedrooms & bathrooms
- Bedrooms: 4
- Bathrooms: 3
- Full bathrooms: 3
- Main level bedrooms: 1
Primary bedroom
- Level: Upper
- Area: 174.96 Square Feet
- Dimensions: 14' 7" X 12' 0"
Bedroom s
- Level: Upper
- Area: 136.7 Square Feet
- Dimensions: 13' 8" X 10' 0"
Bedroom s
- Level: Upper
- Area: 114.2 Square Feet
- Dimensions: 11' 5" X 10' 0"
Bedroom s
- Level: Main
- Area: 110.19 Square Feet
- Dimensions: 10' 9" X 10' 3"
Heating
- Heat Pump
Cooling
- Heat Pump
Appliances
- Included: Bar Fridge, Electric Range, Oven
- Laundry: Common Area
Features
- Has basement: No
- Fireplace features: Den
Interior area
- Total structure area: 1,540
- Total interior livable area: 2,200 sqft
- Finished area above ground: 2,200
- Finished area below ground: 0
Property
Parking
- Total spaces: 2
- Parking features: Driveway, Attached Garage, Garage Faces Side, Garage on Main Level
- Attached garage spaces: 2
- Has uncovered spaces: Yes
Features
- Levels: Tri-Level
Lot
- Size: 1.10 Acres
- Features: Cleared
Details
- Parcel number: 30148
- Zoning: R-SF
- Special conditions: Standard
Construction
Type & style
- Home type: SingleFamily
- Property subtype: Single Family Residence
Materials
- Brick Partial, Vinyl
- Foundation: Crawl Space
Condition
- New construction: No
- Year built: 1978
Utilities & green energy
- Sewer: Septic Installed
- Water: County Water
Community & neighborhood
Location
- Region: Denver
- Subdivision: none
Other
Other facts
- Listing terms: Cash,Conventional,FHA
- Road surface type: Concrete, Paved
Price history
| Date | Event | Price |
|---|---|---|
| 10/15/2025 | Sold | $335,000-4.3%$152/sqft |
Source: | ||
| 9/5/2025 | Price change | $350,000-4.1%$159/sqft |
Source: | ||
| 7/11/2025 | Price change | $365,000-2.7%$166/sqft |
Source: | ||
| 6/20/2025 | Listed for sale | $375,000+346.4%$170/sqft |
Source: | ||
| 2/18/2013 | Sold | $84,000$38/sqft |
Source: Public Record Report a problem | ||
Public tax history
| Year | Property taxes | Tax assessment |
|---|---|---|
| 2025 | $2,194 +1.2% | $339,560 |
| 2024 | $2,168 | $339,560 |
| 2023 | $2,168 +37.6% | $339,560 +72.3% |
Find assessor info on the county website
Neighborhood: 28037
Nearby schools
GreatSchools rating
- 8/10Rock Springs ElementaryGrades: PK-5Distance: 0.3 mi
- 6/10North Lincoln MiddleGrades: 6-8Distance: 5.2 mi
- 6/10North Lincoln High SchoolGrades: 9-12Distance: 5 mi
Get a cash offer in 3 minutes
Find out how much your home could sell for in as little as 3 minutes with a no-obligation cash offer.
Estimated market value$338,600
Get a cash offer in 3 minutes
Find out how much your home could sell for in as little as 3 minutes with a no-obligation cash offer.
Estimated market value
$338,600
