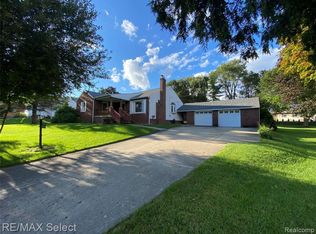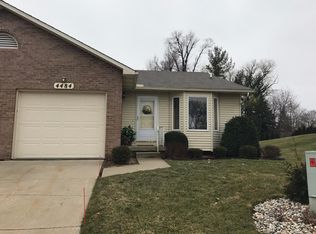Sold for $275,000
$275,000
7448 Miller Rd, Swartz Creek, MI 48473
5beds
1,833sqft
Single Family Residence
Built in 1949
0.45 Acres Lot
$283,100 Zestimate®
$150/sqft
$2,079 Estimated rent
Home value
$283,100
$258,000 - $311,000
$2,079/mo
Zestimate® history
Loading...
Owner options
Explore your selling options
What's special
Extremely well-cared-for home, and with many updates. In every turn of this home, you see pride of ownership, character, and charm. The rooms are spacious, some have coved ceilings, and most have hardwood floors under the carpet. The kitchen has beautiful Shaker-style cabinets in a dark finish, solid granite countertops, an island with overhang, and topped off with newer stainless steel appliances. There are 5 bedrooms in this home, just waiting for a large family or to be used as an in-home office, craft room, or whatever your needs are. With 2 bedrooms and a full bath on the main floor, this home is ideal for caring for someone with special needs or the elderly. The main floor bathroom has a step-in jetted tub. On the second floor, you will find another full bath, 3 more bedrooms, and lots of storage. Every inch of this home has been utilized. With over 1800 square feet of living space, you still have over 1000 square feet of basement, which could be finished off into a Rec Room or workshop. As a bonus, there is a 4-season room...the favorite room in the house. Enjoy nature's activities, in this cozy room...year-round. When you step outside, enjoy all the plantings surrounding the home. Also, have fun entertaining family & guests on your multi-tiered deck. Lastly, keep your vehicles safe and secure with its 2-car garage with remote door openers, and two newer overhead doors. And, keep the home safe and secure with its built-in security system. From top to bottom, inside and out...you will not be disappointed with this fabulous home. With its walking distance to downtown and just minutes from the expressway, this location is ideal. Don't miss out, schedule an appointment today.
Zillow last checked: 8 hours ago
Listing updated: August 28, 2025 at 08:49am
Listed by:
Stacey Reel 810-577-2124,
American Associates Inc
Bought with:
Michelle Blaisdell, 6501435422
Red Fox Realty LLC
Source: Realcomp II,MLS#: 20251003485
Facts & features
Interior
Bedrooms & bathrooms
- Bedrooms: 5
- Bathrooms: 2
- Full bathrooms: 2
Heating
- Forced Air, Natural Gas
Cooling
- Ceiling Fans, Central Air
Appliances
- Included: Dishwasher, Free Standing Electric Range, Free Standing Refrigerator, Microwave
Features
- Entrance Foyer, High Speed Internet
- Basement: Full,Unfinished
- Has fireplace: No
Interior area
- Total interior livable area: 1,833 sqft
- Finished area above ground: 1,833
Property
Parking
- Parking features: Two Car Garage, Detached, Garage Faces Front, Garage Door Opener
- Has garage: Yes
Features
- Levels: One and One Half
- Stories: 1
- Entry location: GroundLevelwSteps
- Patio & porch: Covered, Deck, Patio, Porch
- Pool features: None
Lot
- Size: 0.45 Acres
- Dimensions: 115 x 225 x 108 x 185
- Features: Level
Details
- Parcel number: 5836300012
- Special conditions: Short Sale No,Standard
Construction
Type & style
- Home type: SingleFamily
- Architectural style: Early American
- Property subtype: Single Family Residence
Materials
- Aluminum Siding
- Foundation: Basement, Block
- Roof: Asphalt
Condition
- New construction: No
- Year built: 1949
Utilities & green energy
- Electric: Circuit Breakers
- Sewer: Public Sewer
- Water: Public
- Utilities for property: Above Ground Utilities
Community & neighborhood
Security
- Security features: Security System Owned, Smoke Detectors
Location
- Region: Swartz Creek
Other
Other facts
- Listing agreement: Exclusive Right To Sell
- Listing terms: Cash,Conventional,FHA,Usda Loan,Va Loan
Price history
| Date | Event | Price |
|---|---|---|
| 8/28/2025 | Sold | $275,000+0%$150/sqft |
Source: | ||
| 8/28/2025 | Pending sale | $274,900$150/sqft |
Source: | ||
| 6/3/2025 | Listed for sale | $274,900+69.2%$150/sqft |
Source: | ||
| 4/24/2018 | Sold | $162,500+153.9%$89/sqft |
Source: Public Record Report a problem | ||
| 5/3/2017 | Sold | $64,000-20.4%$35/sqft |
Source: Public Record Report a problem | ||
Public tax history
| Year | Property taxes | Tax assessment |
|---|---|---|
| 2024 | $3,423 | $107,600 +19.2% |
| 2023 | -- | $90,300 +11.5% |
| 2022 | -- | $81,000 +1.8% |
Find assessor info on the county website
Neighborhood: 48473
Nearby schools
GreatSchools rating
- 4/10Elms Road Elementary SchoolGrades: PK,3-5Distance: 1.6 mi
- 5/10Swartz Creek Middle SchoolGrades: 6-8Distance: 0.8 mi
- 7/10Swartz Creek High SchoolGrades: 9-12Distance: 0.9 mi

Get pre-qualified for a loan
At Zillow Home Loans, we can pre-qualify you in as little as 5 minutes with no impact to your credit score.An equal housing lender. NMLS #10287.

