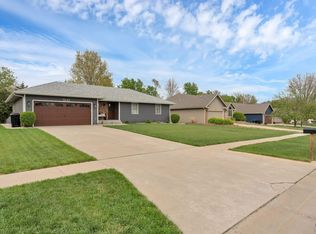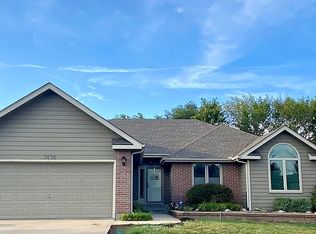Sold
Price Unknown
7448 SW Cannock Chase Rd, Topeka, KS 66614
4beds
2,536sqft
Single Family Residence, Residential
Built in 1996
10,425 Acres Lot
$384,000 Zestimate®
$--/sqft
$2,396 Estimated rent
Home value
$384,000
$365,000 - $403,000
$2,396/mo
Zestimate® history
Loading...
Owner options
Explore your selling options
What's special
A Must See!! Inviting covered front porch (7x30); close to new WR Middle School & Indian Hills Elem; updated Kitchen - range, micro, washer/dryer all new 2022; Granite counter tops, cabinets to the ceiling (No popcorn ceilings); newer laminate flooring in Living & Dining room, and 3 bedrooms; New/newer interior paint; main flr Laundry, 4 conforming bdrms, 3 baths; nicely finished basement w/Family Rm, bedroom, huge closet, bath, office & bonus rm; Lots of storage, Big Deck, fenced yard, Ideal home!! Big Bonus - Home has a Generac generator - "never in the dark" - and hi efficient Heat/Ac & Water heater.
Zillow last checked: 8 hours ago
Listing updated: October 17, 2024 at 06:01pm
Listed by:
William Haag 785-608-6966,
Better Homes and Gardens Real
Bought with:
Megan Geis, 00235854
KW One Legacy Partners, LLC
Source: Sunflower AOR,MLS#: 235881
Facts & features
Interior
Bedrooms & bathrooms
- Bedrooms: 4
- Bathrooms: 3
- Full bathrooms: 3
Primary bedroom
- Level: Main
- Area: 186
- Dimensions: 15.5x12
Bedroom 2
- Level: Main
- Area: 115
- Dimensions: 11.5x10
Bedroom 3
- Level: Main
- Area: 109.25
- Dimensions: 11.5x9.5
Bedroom 4
- Level: Basement
- Area: 170.5
- Dimensions: 15.5x11
Other
- Level: Basement
- Dimensions: 9.5x7.5 (Bonus)
Dining room
- Level: Main
- Area: 130
- Dimensions: 13x10
Family room
- Level: Basement
- Area: 253.75
- Dimensions: 17.5x14.5
Kitchen
- Level: Main
- Dimensions: 18x11 (Irreg)
Laundry
- Level: Main
- Area: 35
- Dimensions: 5x7
Living room
- Level: Main
- Area: 248
- Dimensions: 16x15.5
Recreation room
- Level: Basement
- Area: 110.5
- Dimensions: 13x8.5
Heating
- Natural Gas
Cooling
- Central Air
Appliances
- Included: Electric Range, Microwave, Dishwasher, Refrigerator, Disposal, Water Softener Owned, Cable TV Available
- Laundry: Main Level, Separate Room
Features
- Sheetrock, 8' Ceiling, High Ceilings
- Flooring: Hardwood, Ceramic Tile, Laminate
- Doors: Storm Door(s)
- Windows: Storm Window(s)
- Basement: Sump Pump,Concrete,Full,Partially Finished
- Has fireplace: No
Interior area
- Total structure area: 2,536
- Total interior livable area: 2,536 sqft
- Finished area above ground: 1,436
- Finished area below ground: 1,100
Property
Parking
- Parking features: Attached
- Has attached garage: Yes
Features
- Patio & porch: Deck, Covered
- Fencing: Fenced,Chain Link
Lot
- Size: 10,425 Acres
- Dimensions: 75 x 139
- Features: Sidewalk
Details
- Parcel number: R54453
- Special conditions: Standard,Arm's Length
Construction
Type & style
- Home type: SingleFamily
- Architectural style: Ranch
- Property subtype: Single Family Residence, Residential
Materials
- Roof: Architectural Style
Condition
- Year built: 1996
Utilities & green energy
- Water: Public
- Utilities for property: Cable Available
Community & neighborhood
Location
- Region: Topeka
- Subdivision: Sherwood Estates #8
Price history
| Date | Event | Price |
|---|---|---|
| 10/17/2024 | Sold | -- |
Source: | ||
| 9/17/2024 | Pending sale | $320,000$126/sqft |
Source: | ||
| 9/4/2024 | Listed for sale | $320,000+13.3%$126/sqft |
Source: | ||
| 3/28/2022 | Sold | -- |
Source: | ||
| 2/22/2022 | Listed for sale | $282,500+51.2%$111/sqft |
Source: | ||
Public tax history
| Year | Property taxes | Tax assessment |
|---|---|---|
| 2025 | -- | $36,800 +5.5% |
| 2024 | $5,003 +2.7% | $34,879 |
| 2023 | $4,873 +29.8% | $34,879 +29.4% |
Find assessor info on the county website
Neighborhood: 66614
Nearby schools
GreatSchools rating
- 6/10Indian Hills Elementary SchoolGrades: K-6Distance: 0.3 mi
- 6/10Washburn Rural Middle SchoolGrades: 7-8Distance: 4.7 mi
- 8/10Washburn Rural High SchoolGrades: 9-12Distance: 4.6 mi
Schools provided by the listing agent
- Elementary: Indian Hills Elementary School/USD 437
- Middle: Washburn Rural Middle School/USD 437
- High: Washburn Rural High School/USD 437
Source: Sunflower AOR. This data may not be complete. We recommend contacting the local school district to confirm school assignments for this home.

