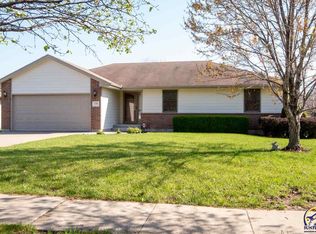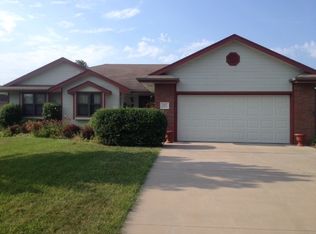Sold
Price Unknown
7449 SW Cannock Chase Rd, Topeka, KS 66614
3beds
1,344sqft
Single Family Residence, Residential
Built in 1995
10,875 Acres Lot
$281,400 Zestimate®
$--/sqft
$1,808 Estimated rent
Home value
$281,400
$267,000 - $295,000
$1,808/mo
Zestimate® history
Loading...
Owner options
Explore your selling options
What's special
NEW PRICE. Totally updated SW ranch. Looks like new construction. Seller/builder has replaced almost everything inside to make it look good as new. Features 3 main level bedrooms and 2 full main level bathrooms. Formal living room with coffered ceiling. Large kitchen with nice cabinets and eating area. Full unfinished basement is plumbed for a 3rd bathroom if needed and has lots of room for a 4th and 5th bedroom along with a rec room too. All new carpet and luxury vinyl throughout. New rear patio. Part of driveway is new too. Topsoil added all around the foundation as preventive measure to keep water away. New roof in 2017. This one is like a new house without the high new construction cost. Seller will also pay for a free home AHS Shield Essential warranty ($550). Come check it out and you will agree it looks like new.
Zillow last checked: 8 hours ago
Listing updated: February 15, 2024 at 09:13pm
Listed by:
Patrick Anderson 785-608-6561,
Platinum Realty LLC
Bought with:
Barb Banman, SN00046736
Platinum Realty LLC
Source: Sunflower AOR,MLS#: 232250
Facts & features
Interior
Bedrooms & bathrooms
- Bedrooms: 3
- Bathrooms: 2
- Full bathrooms: 2
Primary bedroom
- Level: Main
- Area: 149.6
- Dimensions: 13.6x11
Bedroom 2
- Level: Main
- Area: 120
- Dimensions: 12x10
Bedroom 3
- Level: Main
- Area: 120
- Dimensions: 12x10
Kitchen
- Level: Main
- Area: 144
- Dimensions: 12x12
Laundry
- Level: Main
Living room
- Level: Main
- Area: 336
- Dimensions: 21x16
Heating
- Natural Gas
Cooling
- Central Air
Appliances
- Included: Dishwasher, Disposal
- Laundry: Main Level
Features
- Sheetrock, 8' Ceiling, Coffered Ceiling(s)
- Flooring: Vinyl, Carpet
- Windows: Insulated Windows
- Basement: Concrete,Full,Unfinished
- Has fireplace: No
Interior area
- Total structure area: 1,344
- Total interior livable area: 1,344 sqft
- Finished area above ground: 1,344
- Finished area below ground: 0
Property
Parking
- Parking features: Attached
- Has attached garage: Yes
Features
- Patio & porch: Patio
Lot
- Size: 10,875 Acres
- Dimensions: 75 x 145
- Features: Sidewalk
Details
- Parcel number: R54466
- Special conditions: Standard,Arm's Length
Construction
Type & style
- Home type: SingleFamily
- Architectural style: Ranch
- Property subtype: Single Family Residence, Residential
Materials
- Frame
- Roof: Composition,Architectural Style
Condition
- Year built: 1995
Utilities & green energy
- Water: Public
Community & neighborhood
Location
- Region: Topeka
- Subdivision: Sherwood Estates
Price history
| Date | Event | Price |
|---|---|---|
| 2/15/2024 | Sold | -- |
Source: | ||
| 1/10/2024 | Pending sale | $268,000$199/sqft |
Source: | ||
| 1/5/2024 | Price change | $268,000-9.2%$199/sqft |
Source: | ||
| 12/31/2023 | Listed for sale | $295,000$219/sqft |
Source: | ||
| 2/2/2021 | Listing removed | -- |
Source: Zillow Rental Manager Report a problem | ||
Public tax history
| Year | Property taxes | Tax assessment |
|---|---|---|
| 2025 | -- | $28,267 +3.9% |
| 2024 | $3,865 +4.3% | $27,206 +2% |
| 2023 | $3,704 +12% | $26,673 +12% |
Find assessor info on the county website
Neighborhood: 66614
Nearby schools
GreatSchools rating
- 6/10Indian Hills Elementary SchoolGrades: K-6Distance: 0.3 mi
- 6/10Washburn Rural Middle SchoolGrades: 7-8Distance: 4.7 mi
- 8/10Washburn Rural High SchoolGrades: 9-12Distance: 4.6 mi
Schools provided by the listing agent
- Elementary: Indian Hills Elementary School/USD 437
- Middle: Washburn Rural Middle School/USD 437
- High: Washburn Rural High School/USD 437
Source: Sunflower AOR. This data may not be complete. We recommend contacting the local school district to confirm school assignments for this home.

