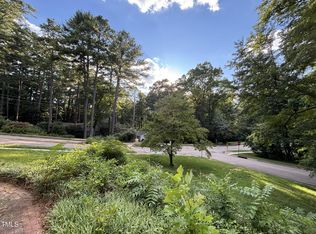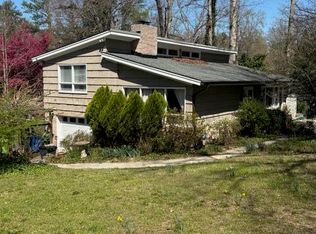Sold for $880,000
$880,000
745 Catawba St, Raleigh, NC 27609
4beds
2,112sqft
Single Family Residence, Residential
Built in 1960
0.3 Acres Lot
$870,600 Zestimate®
$417/sqft
$3,014 Estimated rent
Home value
$870,600
$827,000 - $923,000
$3,014/mo
Zestimate® history
Loading...
Owner options
Explore your selling options
What's special
A true North Hills original and modernist renovation. Positioned on one of the quieter streets, this ranch style home was the canvas the current owners saw that they could make their own. Working with Arrowhead Design-Build, the house stayed true to its originality, but carefully was updated to connect spaces, embrace natural light and lean head first into the current millennia. A complete main living space overhaul included raising the ceiling to highlight the central masonry fireplace. Quality finishes throughout include brands such as Bosch, Wolf and Grohe. Custom carpentry by Arrowhead resulted in unique touches in the kitchen, but also a cut out in the fireplace and incredible dividing wall between the den and family room that has sliding panels to reconfigure as daily life evolves. Bedroom layout offers a split option so the fourth bedroom can become an office or guest suite if desired. Easy walk out into a fenced yard with patio spaces. Future carport addition rendering available, as well as renovation docs. Elevated above the street, the home is surprisingly private and offers an easy walk to North Hills, the Crabtree Creek Greenway and North Hills Park.
Zillow last checked: 8 hours ago
Listing updated: October 28, 2025 at 12:31am
Listed by:
Todd Hancock 919-270-9314,
Hodge & Kittrell Sotheby's Int
Bought with:
Geoff Gross, 220353
Long & Foster Real Estate INC/Raleigh
Source: Doorify MLS,MLS#: 10043971
Facts & features
Interior
Bedrooms & bathrooms
- Bedrooms: 4
- Bathrooms: 2
- Full bathrooms: 2
Heating
- Central, Natural Gas
Cooling
- Central Air, Electric
Appliances
- Included: Built-In Electric Oven, Disposal, Gas Cooktop, Range Hood, Refrigerator, Washer/Dryer
- Laundry: In Hall, Laundry Closet
Features
- Kitchen Island, Kitchen/Dining Room Combination, Open Floorplan, Quartz Counters, Smooth Ceilings, Vaulted Ceiling(s), Walk-In Shower
- Flooring: Hardwood, Tile
- Doors: Sliding Doors
- Basement: Crawl Space
- Number of fireplaces: 1
- Fireplace features: Den, Wood Burning
Interior area
- Total structure area: 2,112
- Total interior livable area: 2,112 sqft
- Finished area above ground: 2,112
- Finished area below ground: 0
Property
Parking
- Total spaces: 4
- Parking features: Concrete
- Uncovered spaces: 4
Features
- Levels: One
- Stories: 1
- Patio & porch: Patio
- Exterior features: Fenced Yard, Playground, Rain Gutters, Storage
- Fencing: Back Yard, Wood
- Has view: Yes
Lot
- Size: 0.30 Acres
Details
- Parcel number: 1706300004
- Special conditions: Standard
Construction
Type & style
- Home type: SingleFamily
- Architectural style: Contemporary, Modern
- Property subtype: Single Family Residence, Residential
Materials
- Brick, Fiber Cement, Wood Siding
- Foundation: Pillar/Post/Pier
- Roof: Shingle
Condition
- New construction: No
- Year built: 1960
Utilities & green energy
- Sewer: Public Sewer
- Water: Public
Community & neighborhood
Location
- Region: Raleigh
- Subdivision: North Hills
Price history
| Date | Event | Price |
|---|---|---|
| 9/26/2024 | Sold | $880,000-2.1%$417/sqft |
Source: | ||
| 8/24/2024 | Pending sale | $899,000$426/sqft |
Source: | ||
| 8/9/2024 | Price change | $899,000-4.9%$426/sqft |
Source: | ||
| 7/29/2024 | Listed for sale | $945,000+122.4%$447/sqft |
Source: | ||
| 6/28/2019 | Sold | $425,000+117.9%$201/sqft |
Source: Public Record Report a problem | ||
Public tax history
| Year | Property taxes | Tax assessment |
|---|---|---|
| 2025 | $5,996 +0.4% | $685,187 |
| 2024 | $5,971 +22.6% | $685,187 +54% |
| 2023 | $4,869 +7.6% | $444,874 |
Find assessor info on the county website
Neighborhood: Six Forks
Nearby schools
GreatSchools rating
- 6/10Brooks ElementaryGrades: PK-5Distance: 0.5 mi
- 5/10Carroll MiddleGrades: 6-8Distance: 0.7 mi
- 6/10Sanderson HighGrades: 9-12Distance: 1.6 mi
Schools provided by the listing agent
- Elementary: Wake - Brooks
- Middle: Wake - Carroll
- High: Wake - Sanderson
Source: Doorify MLS. This data may not be complete. We recommend contacting the local school district to confirm school assignments for this home.
Get a cash offer in 3 minutes
Find out how much your home could sell for in as little as 3 minutes with a no-obligation cash offer.
Estimated market value
$870,600

