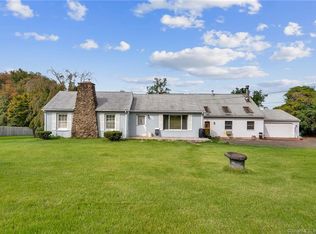Sold for $865,000
$865,000
745 Cook Hill Road, Cheshire, CT 06410
4beds
4,654sqft
Single Family Residence
Built in 2004
2.1 Acres Lot
$876,100 Zestimate®
$186/sqft
$5,924 Estimated rent
Home value
$876,100
$780,000 - $990,000
$5,924/mo
Zestimate® history
Loading...
Owner options
Explore your selling options
What's special
Welcome to your dream Colonial in South Cheshire! This 3,561 sq ft Continental Colonial sits on 2.1 professionally landscaped acres at the end of a quiet cul-de-sac. A grand two-story foyer opens to formal living and dining rooms with tray ceilings and elegant millwork. The chef's kitchen features granite counters and stainless steel appliances, flowing seamlessly into a vaulted family room with a stone gas fireplace and a sunroom filled with natural light. Hardwood floors span the main level. A private first-floor office with French doors offers flexibility as a guest suite. Upstairs, the luxurious primary suite boasts a tray ceiling, a walk-in closet, and a spa-like bath. Three additional bedrooms include a guest suite with a private bath and a large walk-in closet. Enjoy a 3-car garage, full basement, and peaceful, scenic privacy. New roof (2023), septic system (2021), and fully owned Tesla solar panels, along with two Tesla Powerwalls and a backup generator, offering potential for $0 electric bills.
Zillow last checked: 10 hours ago
Listing updated: November 03, 2025 at 08:39am
Listed by:
Anubha Agarwal 203-508-3822,
Reddy Realty, LLC 860-918-2921
Bought with:
Madhu Reddy, REB.0791892
Reddy Realty, LLC
Suman Kalapala
Reddy Realty, LLC
Source: Smart MLS,MLS#: 24112270
Facts & features
Interior
Bedrooms & bathrooms
- Bedrooms: 4
- Bathrooms: 5
- Full bathrooms: 4
- 1/2 bathrooms: 1
Primary bedroom
- Features: Full Bath, Walk-In Closet(s)
- Level: Upper
- Area: 252 Square Feet
- Dimensions: 18 x 14
Bedroom
- Features: Hardwood Floor
- Level: Upper
- Area: 144 Square Feet
- Dimensions: 12 x 12
Bedroom
- Features: Hardwood Floor
- Level: Upper
Bedroom
- Features: Full Bath
- Level: Upper
- Area: 308 Square Feet
- Dimensions: 14 x 22
Dining room
- Features: Sliders, Hardwood Floor
- Level: Main
- Area: 196 Square Feet
- Dimensions: 14 x 14
Family room
- Features: Fireplace
- Level: Main
- Area: 440 Square Feet
- Dimensions: 20 x 22
Kitchen
- Features: Granite Counters, Kitchen Island, Pantry, Hardwood Floor
- Level: Main
- Area: 299 Square Feet
- Dimensions: 13 x 23
Living room
- Features: Bay/Bow Window
- Level: Main
Study
- Features: Hardwood Floor
- Level: Main
- Area: 180 Square Feet
- Dimensions: 15 x 12
Sun room
- Features: Ceiling Fan(s), Patio/Terrace, Tile Floor
- Level: Main
- Area: 168 Square Feet
- Dimensions: 12 x 14
Heating
- Forced Air, Oil, Propane, Solar
Cooling
- Central Air
Appliances
- Included: Electric Cooktop, Oven, Microwave, Refrigerator, Dishwasher, Washer, Dryer, Water Heater
- Laundry: Upper Level
Features
- Wired for Data, Open Floorplan, Smart Thermostat
- Doors: French Doors
- Basement: Full,Partially Finished
- Attic: Pull Down Stairs
- Number of fireplaces: 1
Interior area
- Total structure area: 4,654
- Total interior livable area: 4,654 sqft
- Finished area above ground: 3,561
- Finished area below ground: 1,093
Property
Parking
- Total spaces: 3
- Parking features: Attached, Garage Door Opener
- Attached garage spaces: 3
Features
- Patio & porch: Patio
- Exterior features: Rain Gutters, Garden
Lot
- Size: 2.10 Acres
- Features: Level, Sloped, Cul-De-Sac, Landscaped
Details
- Parcel number: 2473435
- Zoning: R-80
Construction
Type & style
- Home type: SingleFamily
- Architectural style: Colonial
- Property subtype: Single Family Residence
Materials
- Vinyl Siding, Brick
- Foundation: Concrete Perimeter
- Roof: Shingle
Condition
- New construction: No
- Year built: 2004
Utilities & green energy
- Sewer: Septic Tank
- Water: Well
- Utilities for property: Underground Utilities, Cable Available
Green energy
- Energy generation: Solar
Community & neighborhood
Security
- Security features: Security System
Community
- Community features: Basketball Court, Medical Facilities, Park, Pool, Tennis Court(s)
Location
- Region: Cheshire
- Subdivision: Cook Hill
Price history
| Date | Event | Price |
|---|---|---|
| 10/29/2025 | Sold | $865,000-8.5%$186/sqft |
Source: | ||
| 10/25/2025 | Pending sale | $945,000$203/sqft |
Source: | ||
| 9/12/2025 | Listing removed | $4,800$1/sqft |
Source: Smart MLS #24122853 Report a problem | ||
| 8/30/2025 | Listed for rent | $4,800$1/sqft |
Source: Smart MLS #24122853 Report a problem | ||
| 8/27/2025 | Price change | $945,000-2%$203/sqft |
Source: | ||
Public tax history
| Year | Property taxes | Tax assessment |
|---|---|---|
| 2025 | $17,597 +8.3% | $591,710 |
| 2024 | $16,248 +10% | $591,710 +40.6% |
| 2023 | $14,771 +2.2% | $420,950 |
Find assessor info on the county website
Neighborhood: 06410
Nearby schools
GreatSchools rating
- 9/10Norton SchoolGrades: K-6Distance: 2.4 mi
- 7/10Dodd Middle SchoolGrades: 7-8Distance: 3.8 mi
- 9/10Cheshire High SchoolGrades: 9-12Distance: 2.6 mi
Schools provided by the listing agent
- Elementary: Norton
- High: Cheshire
Source: Smart MLS. This data may not be complete. We recommend contacting the local school district to confirm school assignments for this home.

Get pre-qualified for a loan
At Zillow Home Loans, we can pre-qualify you in as little as 5 minutes with no impact to your credit score.An equal housing lender. NMLS #10287.
