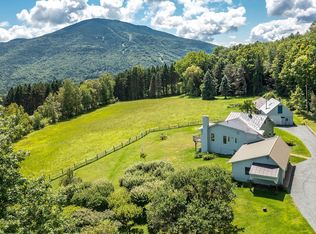This custom craftsman style house has an open designed kitchen with custom cabinets and a bay window facing a southern view. The Great Room displays a unique vaulted oak ceiling with a hammerbeam frame and parquet design. Tall cottage windows allow for a panoramic view of gentle Vermont hill farms and distant mountains, highlighted by spectacular sunsets that change with the seasons. A sitting area and master bedroom provide a cozy withdrawal from the common spaces. Separate access to the second floor houses a studio apartment, complete with a kitchen and a full bath includes washer/dryer, perfect for guests, rental, or family visits.
This property is off market, which means it's not currently listed for sale or rent on Zillow. This may be different from what's available on other websites or public sources.
