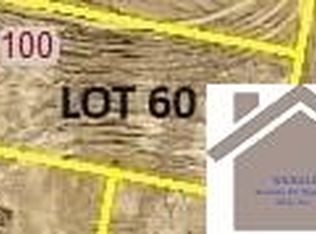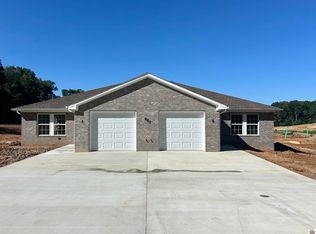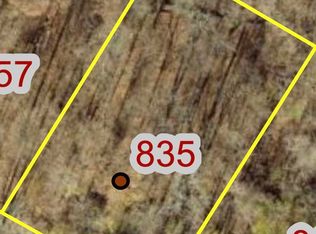Sold for $246,000 on 10/20/23
$246,000
745 Elmdale Rd, Paducah, KY 42003
3beds
1,524sqft
Single Family Residence
Built in 2023
0.31 Acres Lot
$275,500 Zestimate®
$161/sqft
$2,063 Estimated rent
Home value
$275,500
$262,000 - $289,000
$2,063/mo
Zestimate® history
Loading...
Owner options
Explore your selling options
What's special
New Construction In The Oakview Estates Subdivision! Nestled On A Large Lot And Conveniently Located To All Things Lone Oak Has To Offer. This 3 Bed 2 Bath Home Is Still Under Construction But Is Sure To Make Someone A Wonderful Home Whether You Are First Time Buyer Or Someone Looking To Downsize. You Will Love The Flow Of The Open Concept With The Living, Dining, And Kitchen Along With The Soaring Vaulted Ceiling. The Kitchen Will Be A Dream Come True, Wrapped In Beautiful Cabinetry, Granite Countertops And An Oversized Island. 3 Sizeable Bedrooms With Plenty Of Closet Space And An Oversized Utility Room Complete The Interior. This One Won’t Last Long!
Zillow last checked: 8 hours ago
Listing updated: October 20, 2025 at 12:01am
Listed by:
Kelly Hack 270-331-4038,
Housman Partners Real Estate,
Chance Futrell 270-210-6554,
Housman Partners Real Estate
Bought with:
Dionna Wurth, 276317
eXp Realty, LLC
Source: WKRMLS,MLS#: 122647Originating MLS: Paducah
Facts & features
Interior
Bedrooms & bathrooms
- Bedrooms: 3
- Bathrooms: 2
- Full bathrooms: 2
- Main level bedrooms: 3
Primary bedroom
- Level: Main
- Area: 158.64
- Dimensions: 13.1 x 12.11
Bedroom 2
- Level: Main
- Area: 117.72
- Dimensions: 10.9 x 10.8
Bedroom 3
- Level: Main
- Area: 100.8
- Dimensions: 9.6 x 10.5
Dining room
- Level: Main
- Area: 282.83
- Dimensions: 14.8 x 19.11
Kitchen
- Features: Kitchen/Family
- Level: Main
- Area: 146.45
- Dimensions: 10.1 x 14.5
Living room
- Level: Main
- Area: 272.26
- Dimensions: 16.11 x 16.9
Heating
- Forced Air
Cooling
- Central Air
Appliances
- Included: Dishwasher, Microwave, Refrigerator, Stove, Electric Water Heater
- Laundry: Utility Room, Washer/Dryer Hookup
Features
- Ceiling Fan(s), Closet Light(s), Tray/Vaulted Ceiling, Walk-In Closet(s)
- Flooring: Other/See Remarks
- Windows: Thermal Pane Windows, Tilt Windows, Vinyl Frame
- Basement: None
- Has fireplace: No
Interior area
- Total structure area: 1,524
- Total interior livable area: 1,524 sqft
- Finished area below ground: 0
Property
Parking
- Total spaces: 1
- Parking features: Attached, Garage Door Opener, Concrete Drive
- Attached garage spaces: 1
- Has uncovered spaces: Yes
Features
- Levels: One
- Stories: 1
- Patio & porch: Covered Porch
Lot
- Size: 0.31 Acres
- Features: Level
Construction
Type & style
- Home type: SingleFamily
- Property subtype: Single Family Residence
Materials
- Frame, Brick/Siding, Dry Wall
- Foundation: Concrete Block, Slab
- Roof: Dimensional Shingle
Condition
- New Construction
- New construction: Yes
- Year built: 2023
Utilities & green energy
- Electric: Paducah Power Sys
- Gas: Atmos Energy
- Sewer: Public Sewer
- Water: Public, Paducah Water Works
- Utilities for property: Garbage - Public, Natural Gas Available, Cable Available
Community & neighborhood
Location
- Region: Paducah
- Subdivision: Other
Price history
| Date | Event | Price |
|---|---|---|
| 10/20/2023 | Sold | $246,000-1.6%$161/sqft |
Source: WKRMLS #122647 Report a problem | ||
| 10/9/2023 | Pending sale | $249,900$164/sqft |
Source: WKRMLS #122647 Report a problem | ||
| 8/7/2023 | Listed for sale | $249,900$164/sqft |
Source: WKRMLS #122647 Report a problem | ||
| 7/18/2023 | Pending sale | $249,900$164/sqft |
Source: WKRMLS #122647 Report a problem | ||
| 6/27/2023 | Listed for sale | $249,900$164/sqft |
Source: WKRMLS #122647 Report a problem | ||
Public tax history
Tax history is unavailable.
Neighborhood: Hendron
Nearby schools
GreatSchools rating
- 10/10Hendron Lone Oak Elementary SchoolGrades: PK-3Distance: 1 mi
- 7/10Lone Oak Middle SchoolGrades: 6-8Distance: 1.9 mi
- 8/10McCracken County High SchoolGrades: 9-12Distance: 5.5 mi
Schools provided by the listing agent
- Elementary: Hendron
- Middle: Lone Oak Middle
- High: McCracken Co. HS
Source: WKRMLS. This data may not be complete. We recommend contacting the local school district to confirm school assignments for this home.

Get pre-qualified for a loan
At Zillow Home Loans, we can pre-qualify you in as little as 5 minutes with no impact to your credit score.An equal housing lender. NMLS #10287.



