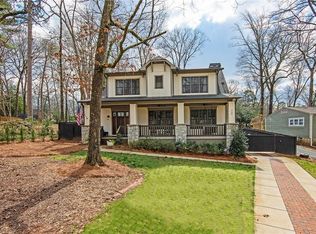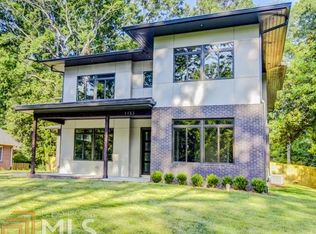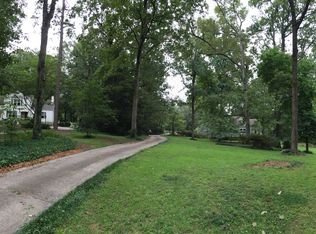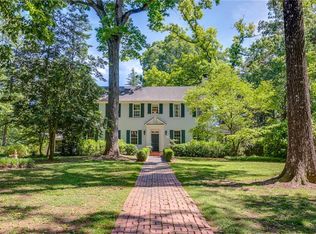1.44 ACRES IN CITY OF DECATUR! This regal home sits on a gorgeous deep lot. Sellers completed extensive renovation, including high-end, open-concept kitchen makeover, a beautiful transformation of front entryway, gorgeous renovations of most bathrooms & more! French doors lead from kitchen-keeping room to incredible covered porch w stacked stone fireplace - an entertainer's dream! Main floor features a BR w en suite BA plus half BA/powder room. Upstairs offers 4 large BRs w two full BAs, including owner's suite. 4th BR could be office or living space. Tons of storage!
This property is off market, which means it's not currently listed for sale or rent on Zillow. This may be different from what's available on other websites or public sources.



