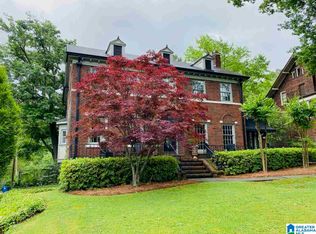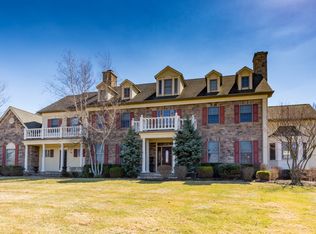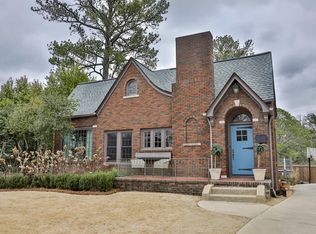Sold for $980,000
$980,000
745 Linwood Rd, Birmingham, AL 35222
4beds
2,978sqft
Single Family Residence
Built in 1928
0.26 Acres Lot
$994,800 Zestimate®
$329/sqft
$2,925 Estimated rent
Home value
$994,800
$935,000 - $1.06M
$2,925/mo
Zestimate® history
Loading...
Owner options
Explore your selling options
What's special
Registered with the Jeff county historical commission as the Patterson Burdick home is this stunning completely updated home that boasts 4 bedrooms 2.5 baths and amazing kitchen and incredible evening views!Inside welcomes you to the large living and dining spaces offering gorgeous hardwood floors new lighting wonderful windows a bonus area incredible marble fireplace and wonderful sun porch that could serve as office space.An absolutely stunning kitchen offers every convenience including one of a kind finishes with wonderful new cabinetry new recessed lighting new hardware beautiful backsplash and marble countertops and main level laundry.An updated main level half bath is so convenient.Upstairs retreat to the spacious primary bedroom offering large MULTIPLE closet spaces beautiful hardwood flooring and a gorgeous updated primary bath offering new lighting large Carrara marble shower and separate vanities.Relax on the back deck overlooking a fenced yard and private drive.STUNNING!!
Zillow last checked: 8 hours ago
Listing updated: October 31, 2025 at 09:59am
Listed by:
Trish Kren 205-317-1151,
Tinsley Realty Company
Bought with:
Brent Griffis
LIST Birmingham
Source: GALMLS,MLS#: 21429892
Facts & features
Interior
Bedrooms & bathrooms
- Bedrooms: 4
- Bathrooms: 3
- Full bathrooms: 2
- 1/2 bathrooms: 1
Primary bedroom
- Level: Second
Bedroom 1
- Level: Second
Bedroom 2
- Level: Second
Bedroom 3
- Level: Second
Primary bathroom
- Level: Second
Bathroom 1
- Level: Second
Dining room
- Level: First
Kitchen
- Features: Stone Counters, Eat-in Kitchen, Kitchen Island, Pantry
Living room
- Level: First
Basement
- Area: 750
Office
- Level: First
Heating
- Central, Natural Gas
Cooling
- Central Air, Electric
Appliances
- Included: Dishwasher, Gas Oven, Stainless Steel Appliance(s), Stove-Gas, Gas Water Heater
- Laundry: Electric Dryer Hookup, Washer Hookup, Main Level, Laundry Room, Laundry (ROOM), Yes
Features
- Recessed Lighting, High Ceilings, Linen Closet, Separate Shower, Double Vanity, Sitting Area in Master, Tub/Shower Combo
- Flooring: Hardwood, Tile
- Windows: Window Treatments
- Basement: Partial,Unfinished,Block
- Attic: Pull Down Stairs,Yes
- Number of fireplaces: 1
- Fireplace features: Marble (FIREPL), Masonry, Living Room, Gas
Interior area
- Total interior livable area: 2,978 sqft
- Finished area above ground: 2,978
- Finished area below ground: 0
Property
Parking
- Parking features: Driveway, Parking (MLVL), Off Street, On Street, Open
- Has uncovered spaces: Yes
Features
- Levels: 2+ story
- Patio & porch: Porch, Open (DECK), Deck
- Exterior features: Lighting
- Pool features: None
- Fencing: Fenced
- Has view: Yes
- View description: None
- Waterfront features: No
Lot
- Size: 0.26 Acres
Details
- Parcel number: 2300321002007.000
- Special conditions: N/A
Construction
Type & style
- Home type: SingleFamily
- Property subtype: Single Family Residence
Materials
- Brick, Brick Over Foundation
- Foundation: Basement
Condition
- Year built: 1928
Utilities & green energy
- Water: Public
- Utilities for property: Sewer Connected
Green energy
- Energy efficient items: Lighting, Thermostat
Community & neighborhood
Community
- Community features: Park, Playground, Sidewalks, Street Lights
Location
- Region: Birmingham
- Subdivision: Forest Park
Other
Other facts
- Price range: $980K - $980K
Price history
| Date | Event | Price |
|---|---|---|
| 10/24/2025 | Sold | $980,000-12.2%$329/sqft |
Source: | ||
| 10/4/2025 | Contingent | $1,116,000$375/sqft |
Source: | ||
| 9/2/2025 | Listed for sale | $1,116,000-6.1%$375/sqft |
Source: | ||
| 8/31/2025 | Listing removed | $1,189,000$399/sqft |
Source: | ||
| 7/15/2025 | Listed for sale | $1,189,000+59.6%$399/sqft |
Source: | ||
Public tax history
| Year | Property taxes | Tax assessment |
|---|---|---|
| 2025 | $4,543 | $69,520 |
| 2024 | $4,543 -8.6% | $69,520 |
| 2023 | $4,968 | $69,520 |
Find assessor info on the county website
Neighborhood: Forest Park
Nearby schools
GreatSchools rating
- 7/10Avondale Elementary SchoolGrades: PK-5Distance: 0.5 mi
- 1/10We Putnam Middle School-MagnetGrades: 6-8Distance: 2.9 mi
- 1/10Woodlawn High School-MagnetGrades: 9-12Distance: 1.8 mi
Schools provided by the listing agent
- Elementary: Avondale
- Middle: Putnam, W E
- High: Woodlawn
Source: GALMLS. This data may not be complete. We recommend contacting the local school district to confirm school assignments for this home.
Get a cash offer in 3 minutes
Find out how much your home could sell for in as little as 3 minutes with a no-obligation cash offer.
Estimated market value$994,800
Get a cash offer in 3 minutes
Find out how much your home could sell for in as little as 3 minutes with a no-obligation cash offer.
Estimated market value
$994,800


