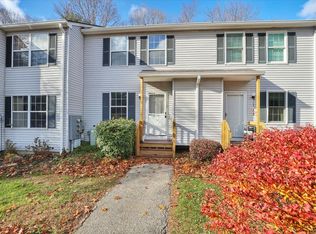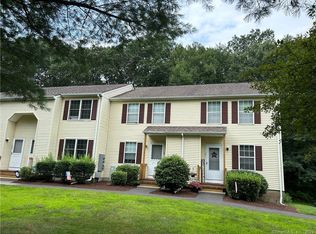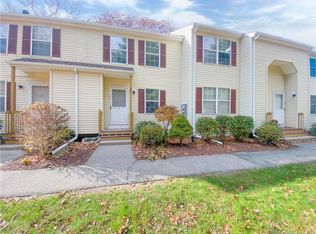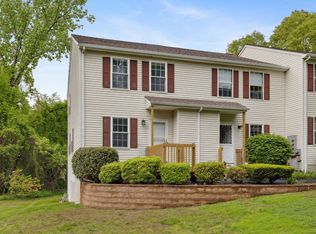Sold for $240,000
$240,000
745 Merrow Road #139, Coventry, CT 06238
2beds
1,288sqft
Condominium, Townhouse
Built in 1987
-- sqft lot
$252,500 Zestimate®
$186/sqft
$2,343 Estimated rent
Home value
$252,500
$222,000 - $288,000
$2,343/mo
Zestimate® history
Loading...
Owner options
Explore your selling options
What's special
Nestled on a quiet country road, this townhouse style condo has a generous sized living room that opens up to the dining area. The dining area also has a slider that leads out to your private Trex deck. There is a half bath on the main level, spacious 2 bedrooms and a full bath which are located on the upper level both with abundant closet space. Additional living space in the finished basement with windows to let in the natural light plus storage in the unfinished portion of the basement with a laundry hook-up. Unit comes with 2 assigned parking spaces. Country Place Condos are conveniently located only 5 minutes from Coventry's Lisicke Beach with its playground, sandy beach and launch for kayaks and canoes. The condo is also only 15 minutes to UConn's Storrs Campus, Storrs Downtown area with restaurants & shopping, I-84 and I-384, 25 minutes to downtown Hartford, 35 minutes to Bradley Airport and 90 minutes to Boston. Enjoy the ease of condo living with no ground maintenance to worry about summer or winter. Assigned parking spots (2) are numbered with #139. There are also "Visitor" spots in the center island near this building.
Zillow last checked: 8 hours ago
Listing updated: July 02, 2025 at 02:06am
Listed by:
Theresa C. Paciga 860-604-2763,
CENTURY 21 AllPoints Realty 860-646-4525
Bought with:
Christina M. Kwarteng, RES.0831196
Coldwell Banker Realty
Source: Smart MLS,MLS#: 24096758
Facts & features
Interior
Bedrooms & bathrooms
- Bedrooms: 2
- Bathrooms: 2
- Full bathrooms: 1
- 1/2 bathrooms: 1
Primary bedroom
- Level: Upper
- Area: 195 Square Feet
- Dimensions: 13 x 15
Bedroom
- Level: Upper
- Area: 154 Square Feet
- Dimensions: 11 x 14
Dining room
- Features: Sliders
- Level: Main
- Area: 130 Square Feet
- Dimensions: 10 x 13
Great room
- Level: Lower
- Area: 320 Square Feet
- Dimensions: 16 x 20
Living room
- Level: Main
- Area: 208 Square Feet
- Dimensions: 13 x 16
Heating
- Baseboard, Electric
Cooling
- Window Unit(s)
Appliances
- Included: Electric Range, Refrigerator, Dishwasher, Electric Water Heater, Water Heater
- Laundry: Lower Level
Features
- Basement: Full,Heated,Storage Space,Interior Entry,Partially Finished,Liveable Space,Concrete
- Attic: Crawl Space,Access Via Hatch
- Has fireplace: No
Interior area
- Total structure area: 1,288
- Total interior livable area: 1,288 sqft
- Finished area above ground: 1,088
- Finished area below ground: 200
Property
Parking
- Total spaces: 2
- Parking features: None, Paved, Off Street, Assigned
Features
- Stories: 3
- Patio & porch: Deck
- Exterior features: Sidewalk, Awning(s), Rain Gutters, Lighting
Lot
- Features: Wooded, Level, Cul-De-Sac
Details
- Parcel number: 1608021
- Zoning: GR80
Construction
Type & style
- Home type: Condo
- Architectural style: Townhouse
- Property subtype: Condominium, Townhouse
Materials
- Vinyl Siding
Condition
- New construction: No
- Year built: 1987
Utilities & green energy
- Sewer: Shared Septic
- Water: Public
- Utilities for property: Underground Utilities, Cable Available
Community & neighborhood
Community
- Community features: Near Public Transport, Golf, Lake, Library, Paddle Tennis, Park, Shopping/Mall, Stables/Riding
Location
- Region: Coventry
- Subdivision: Coventry
HOA & financial
HOA
- Has HOA: Yes
- HOA fee: $357 monthly
- Amenities included: Management
- Services included: Maintenance Grounds, Trash, Snow Removal, Sewer, Road Maintenance, Insurance
Price history
| Date | Event | Price |
|---|---|---|
| 7/2/2025 | Pending sale | $229,900-4.2%$178/sqft |
Source: | ||
| 6/30/2025 | Sold | $240,000+4.4%$186/sqft |
Source: | ||
| 5/24/2025 | Listed for sale | $229,900+156.9%$178/sqft |
Source: | ||
| 8/1/2001 | Sold | $89,500+46.7%$69/sqft |
Source: | ||
| 3/31/1998 | Sold | $61,000$47/sqft |
Source: Public Record Report a problem | ||
Public tax history
| Year | Property taxes | Tax assessment |
|---|---|---|
| 2025 | $2,568 | $80,900 |
| 2024 | $2,568 | $80,900 |
| 2023 | $2,568 +1.9% | $80,900 |
Find assessor info on the county website
Neighborhood: 06238
Nearby schools
GreatSchools rating
- NACoventry Grammar SchoolGrades: K-2Distance: 2.3 mi
- 7/10Capt. Nathan Hale SchoolGrades: 6-8Distance: 2.7 mi
- 9/10Coventry High SchoolGrades: 9-12Distance: 2.7 mi
Schools provided by the listing agent
- Elementary: Coventry Grammar
- Middle: Nathan Hale,Robertson
- High: Coventry
Source: Smart MLS. This data may not be complete. We recommend contacting the local school district to confirm school assignments for this home.

Get pre-qualified for a loan
At Zillow Home Loans, we can pre-qualify you in as little as 5 minutes with no impact to your credit score.An equal housing lender. NMLS #10287.



