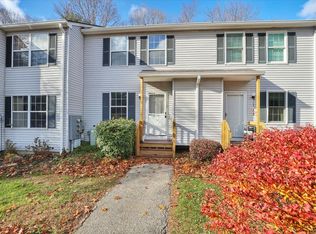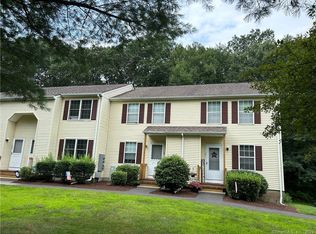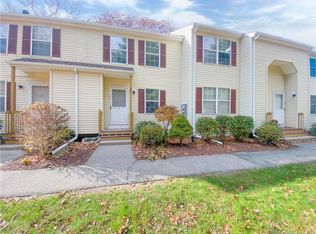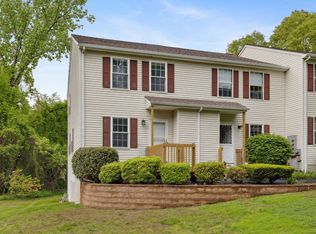Sold for $247,500
$247,500
745 Merrow Road APT 171, Coventry, CT 06238
2beds
1,452sqft
Condominium, Townhouse
Built in 1987
-- sqft lot
$258,600 Zestimate®
$170/sqft
$2,429 Estimated rent
Home value
$258,600
$228,000 - $295,000
$2,429/mo
Zestimate® history
Loading...
Owner options
Explore your selling options
What's special
Rural yet convenient location in country quiet surroundings is just the start of this Townhouse Styled unit located in Country Place! This three level unit offers open first floor plan with spacious living room, dining area, fully Applianced Horseshoe designed kitchen, and 1/2 Bath! Sliding door unit from Dining Area offers 10'x14' rear Sun Deck! Second floor offers two nice sized bedrooms and full bath! Finished lower level family room provides an additional 348 SF of additional living area with laundry facilities plus storage area with an array of built-in features! Exceptional location with a mix of country setting yet offering easy access to local business and shopping PLUS public beach access to Coventry Lake. EZ commute to Hartford, Manchester, Willimantic, ECSU, and UCONN! Condominium living includes maintained grounds, trash pickup, snow removal, road maintenance, and professional property management! Excellent opportunity to own a home of your very own!
Zillow last checked: 8 hours ago
Listing updated: July 31, 2025 at 12:49pm
Listed by:
James Celio 860-463-2563,
Century 21 AllPoints Realty 860-228-9425
Bought with:
Kathy Holland, RES.0814501
KW Legacy Partners
Source: Smart MLS,MLS#: 24098899
Facts & features
Interior
Bedrooms & bathrooms
- Bedrooms: 2
- Bathrooms: 2
- Full bathrooms: 1
- 1/2 bathrooms: 1
Primary bedroom
- Features: Wall/Wall Carpet
- Level: Upper
- Area: 164.28 Square Feet
- Dimensions: 11.1 x 14.8
Bedroom
- Features: Ceiling Fan(s), Wall/Wall Carpet
- Level: Upper
- Area: 156.88 Square Feet
- Dimensions: 10.6 x 14.8
Bathroom
- Features: Vinyl Floor
- Level: Main
- Area: 19.72 Square Feet
- Dimensions: 2.9 x 6.8
Bathroom
- Features: Tub w/Shower, Engineered Wood Floor
- Level: Upper
- Area: 56 Square Feet
- Dimensions: 5 x 11.2
Dining room
- Features: Sliders, Wall/Wall Carpet
- Level: Main
- Area: 141.52 Square Feet
- Dimensions: 12.2 x 11.6
Family room
- Features: Built-in Features, Wall/Wall Carpet
- Level: Lower
- Area: 519.85 Square Feet
- Dimensions: 28.1 x 18.5
Kitchen
- Features: Remodeled, Engineered Wood Floor
- Level: Main
- Area: 60.97 Square Feet
- Dimensions: 9.1 x 6.7
Living room
- Features: Wall/Wall Carpet
- Level: Main
- Area: 290.45 Square Feet
- Dimensions: 15.7 x 18.5
Other
- Features: Built-in Features, Laundry Hookup
- Level: Lower
- Area: 102.04 Square Feet
- Dimensions: 16.7 x 6.11
Heating
- Baseboard, Electric
Cooling
- Wall Unit(s)
Appliances
- Included: Oven/Range, Microwave, Refrigerator, Dishwasher, Washer, Dryer, Electric Water Heater, Water Heater
Features
- Wired for Data, Open Floorplan
- Doors: Storm Door(s)
- Windows: Thermopane Windows
- Basement: Full,Storage Space,Interior Entry,Partially Finished,Liveable Space,Concrete
- Attic: Access Via Hatch
- Has fireplace: No
Interior area
- Total structure area: 1,452
- Total interior livable area: 1,452 sqft
- Finished area above ground: 1,104
- Finished area below ground: 348
Property
Parking
- Total spaces: 2
- Parking features: None, Paved, Off Street, Assigned
Features
- Stories: 3
- Patio & porch: Deck
- Exterior features: Sidewalk, Rain Gutters, Lighting
Lot
- Features: Few Trees, Wooded, Level, Cul-De-Sac
Details
- Parcel number: 1608053
- Zoning: GR80
Construction
Type & style
- Home type: Condo
- Architectural style: Townhouse
- Property subtype: Condominium, Townhouse
Materials
- Clapboard, Vinyl Siding
Condition
- New construction: No
- Year built: 1987
Utilities & green energy
- Sewer: Shared Septic
- Water: Public
Green energy
- Energy efficient items: Doors, Windows
Community & neighborhood
Community
- Community features: Golf, Health Club, Lake, Library, Medical Facilities, Park, Shopping/Mall
Location
- Region: Coventry
- Subdivision: Coventry
HOA & financial
HOA
- Has HOA: Yes
- HOA fee: $357 monthly
- Amenities included: Management
- Services included: Maintenance Grounds, Trash, Snow Removal, Pest Control, Road Maintenance
Price history
| Date | Event | Price |
|---|---|---|
| 7/31/2025 | Sold | $247,500+7.7%$170/sqft |
Source: | ||
| 7/28/2025 | Pending sale | $229,900$158/sqft |
Source: | ||
| 6/7/2025 | Listed for sale | $229,900+109%$158/sqft |
Source: | ||
| 12/13/2020 | Listing removed | $1,550$1/sqft |
Source: BB Realty CT #170353344 Report a problem | ||
| 11/16/2020 | Price change | $1,550-3.1%$1/sqft |
Source: BB Realty CT #170353344 Report a problem | ||
Public tax history
| Year | Property taxes | Tax assessment |
|---|---|---|
| 2025 | $2,549 | $80,300 |
| 2024 | $2,549 | $80,300 |
| 2023 | $2,549 +1.9% | $80,300 |
Find assessor info on the county website
Neighborhood: 06238
Nearby schools
GreatSchools rating
- NACoventry Grammar SchoolGrades: K-2Distance: 2.3 mi
- 7/10Capt. Nathan Hale SchoolGrades: 6-8Distance: 2.7 mi
- 9/10Coventry High SchoolGrades: 9-12Distance: 2.7 mi
Schools provided by the listing agent
- Elementary: Coventry Grammar
- Middle: Nathan Hale,Robertson
- High: Coventry
Source: Smart MLS. This data may not be complete. We recommend contacting the local school district to confirm school assignments for this home.

Get pre-qualified for a loan
At Zillow Home Loans, we can pre-qualify you in as little as 5 minutes with no impact to your credit score.An equal housing lender. NMLS #10287.



