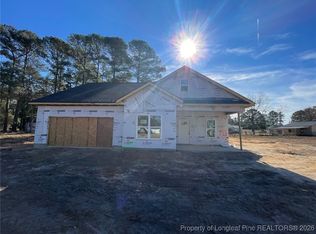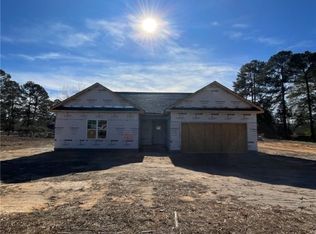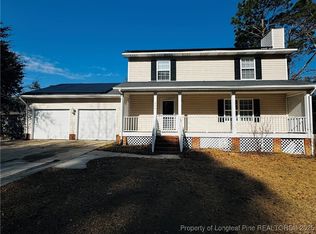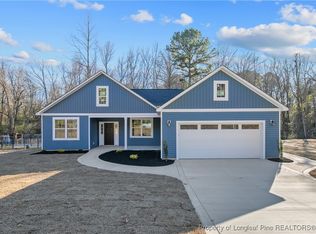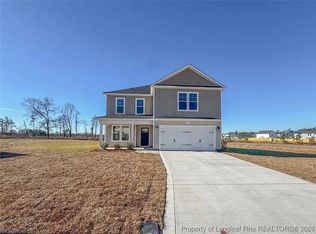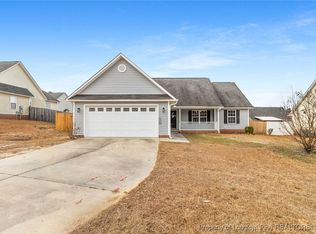The SEC-1633 Plan by Southeastern Construction offers 3 Bedrooms & 2.5 Bathrooms with two car garage located on the big half an acre lot. This ranch home has an open concept floor plan. Front covered porch leads to the great room that opens up to the kitchen and the dining room. Kitchen features big island, granite countertops, SS appliances and lots of cabinet and countertop space. The Large Owners Suite with a large WIC, shower and dual vanities. Two other bedrooms share a full bathroom. Separate laundry room and mud room completes this beautiful home.
Floor plans and pictures are for marketing purposes and subject to change. Conveniently located within minutes of driving to I-295, Fort Bragg, shopping and schools.
New construction
$326,900
745 Porter Rd, Hope Mills, NC 28376
3beds
1,633sqft
Est.:
Single Family Residence
Built in 2024
-- sqft lot
$326,900 Zestimate®
$200/sqft
$-- HOA
What's special
Front covered porchShower and dual vanitiesTwo car garageGranite countertopsSeparate laundry roomMud roomOpen concept floor plan
- 162 days |
- 123 |
- 3 |
Zillow last checked: 8 hours ago
Listing updated: November 23, 2025 at 07:53am
Listed by:
KATARZYNA TAPIA,
FATHOM REALTY NC, LLC FAY.
Source: LPRMLS,MLS#: 748781 Originating MLS: Longleaf Pine Realtors
Originating MLS: Longleaf Pine Realtors
Tour with a local agent
Facts & features
Interior
Bedrooms & bathrooms
- Bedrooms: 3
- Bathrooms: 3
- Full bathrooms: 2
- 1/2 bathrooms: 1
Heating
- Heat Pump
Cooling
- Central Air, Electric
Appliances
- Included: Dishwasher, Electric Range, Microwave, Range, Stainless Steel Appliance(s)
- Laundry: Washer Hookup, Dryer Hookup, Main Level, In Unit
Features
- Ceiling Fan(s), Double Vanity, Eat-in Kitchen, Granite Counters, Kitchen Island, Kitchen/Dining Combo, Primary Downstairs, Living/Dining Room, Bath in Primary Bedroom, Open Concept, Open Floorplan, Pantry
- Flooring: Luxury Vinyl Plank, Carpet
- Basement: None
- Number of fireplaces: 1
- Fireplace features: Factory Built, Living Room
Interior area
- Total interior livable area: 1,633 sqft
Property
Parking
- Total spaces: 2
- Parking features: Attached, Garage
- Attached garage spaces: 2
Lot
- Features: 1/4 to 1/2 Acre Lot
Details
- Parcel number: 0413891424
- Special conditions: None
Construction
Type & style
- Home type: SingleFamily
- Architectural style: Ranch
- Property subtype: Single Family Residence
Materials
- Vinyl Siding
Condition
- New Construction
- New construction: Yes
- Year built: 2024
Details
- Warranty included: Yes
Utilities & green energy
- Sewer: Septic Tank
- Water: Well
Community & HOA
Community
- Security: Smoke Detector(s)
- Subdivision: None
HOA
- Has HOA: No
Location
- Region: Hope Mills
Financial & listing details
- Price per square foot: $200/sqft
- Date on market: 8/15/2025
- Cumulative days on market: 112 days
- Listing terms: Cash,Conventional,FHA,New Loan,VA Loan
- Inclusions: none
- Exclusions: none
- Ownership: Less than a year
Estimated market value
$326,900
$311,000 - $343,000
$1,908/mo
Price history
Price history
| Date | Event | Price |
|---|---|---|
| 8/15/2025 | Listed for sale | $326,900$200/sqft |
Source: | ||
Public tax history
Public tax history
Tax history is unavailable.BuyAbility℠ payment
Est. payment
$1,928/mo
Principal & interest
$1566
Property taxes
$248
Home insurance
$114
Climate risks
Neighborhood: 28376
Nearby schools
GreatSchools rating
- 6/10Gallberry Farm ElementaryGrades: PK-5Distance: 2.9 mi
- 8/10Gray's Creek MiddleGrades: 6-8Distance: 3.4 mi
- 7/10Gray's Creek High SchoolGrades: 9-12Distance: 3.1 mi
Schools provided by the listing agent
- Middle: Grays Creek Middle School
- High: Grays Creek Senior High
Source: LPRMLS. This data may not be complete. We recommend contacting the local school district to confirm school assignments for this home.
