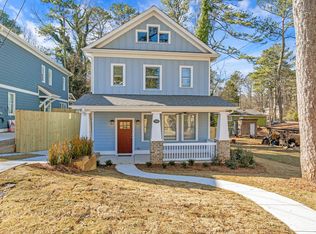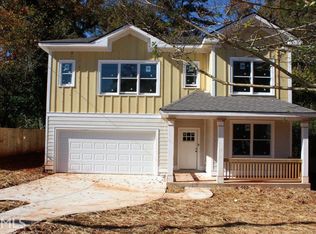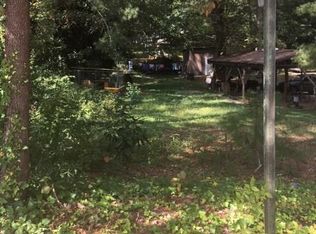Closed
$467,000
745 Reverend D L Edwards Dr, Decatur, GA 30033
3beds
1,892sqft
Single Family Residence, Residential
Built in 2018
871.2 Square Feet Lot
$474,900 Zestimate®
$247/sqft
$2,674 Estimated rent
Home value
$474,900
$451,000 - $499,000
$2,674/mo
Zestimate® history
Loading...
Owner options
Explore your selling options
What's special
Stunning 3bed/2.5 bath 2-story home with large, open kitchen with view to family room, separate dining room, covered entertainers patio, sitting porch, and full laundry room with tons for storage. Amazing attention to detail with built-ins, floor-to-ceiling bath tile, premium appliances, tiled fireplace, shaker cabinets, and granite countertops. The large fenced-in backyard is private and great for entertaining. Shed in the back can be used as a man cave or she-shed! Less than 2 miles to Emory Hospital - Decatur and less than 4 miles to Emory Hospital Clifton Rd, CDC & VA hospital. Close to shopping, YMCA, and Washington Park!
Zillow last checked: 8 hours ago
Listing updated: June 16, 2023 at 11:05pm
Listing Provided by:
Cynthia Brown,
Joy Real Estate, , LLC.
Bought with:
Nikki Elmore, 375657
Harry Norman REALTORS
Source: FMLS GA,MLS#: 7216205
Facts & features
Interior
Bedrooms & bathrooms
- Bedrooms: 3
- Bathrooms: 3
- Full bathrooms: 2
- 1/2 bathrooms: 1
Primary bedroom
- Features: Other
- Level: Other
Bedroom
- Features: Other
Primary bathroom
- Features: Double Vanity, Shower Only
Dining room
- Features: Separate Dining Room
Kitchen
- Features: Kitchen Island, Pantry, Pantry Walk-In, Solid Surface Counters
Heating
- Electric, Forced Air, Heat Pump
Cooling
- Central Air, Heat Pump
Appliances
- Included: Dishwasher, Disposal, Gas Oven, Gas Range, Microwave, Range Hood, Refrigerator
- Laundry: Laundry Room, Upper Level
Features
- Bookcases, Double Vanity, High Ceilings 9 ft Lower, Tray Ceiling(s), Walk-In Closet(s)
- Flooring: Carpet, Ceramic Tile, Hardwood
- Windows: None
- Basement: None
- Number of fireplaces: 1
- Fireplace features: Gas Log, Living Room
- Common walls with other units/homes: No Common Walls
Interior area
- Total structure area: 1,892
- Total interior livable area: 1,892 sqft
- Finished area above ground: 1,892
- Finished area below ground: 0
Property
Parking
- Parking features: Driveway
- Has uncovered spaces: Yes
Accessibility
- Accessibility features: None
Features
- Levels: Two
- Stories: 2
- Patio & porch: Deck, Patio
- Exterior features: Private Yard, Storage, No Dock
- Pool features: None
- Spa features: None
- Fencing: Back Yard,Fenced,Privacy,Wood
- Has view: Yes
- View description: Other
- Waterfront features: None
- Body of water: None
Lot
- Size: 871.20 sqft
- Features: Level, Private
Details
- Additional structures: Outbuilding, Shed(s)
- Parcel number: 18 063 07 010
- Other equipment: None
- Horse amenities: None
Construction
Type & style
- Home type: SingleFamily
- Architectural style: Traditional
- Property subtype: Single Family Residence, Residential
Materials
- Cement Siding, Concrete
- Foundation: Slab
- Roof: Composition
Condition
- Resale
- New construction: No
- Year built: 2018
Utilities & green energy
- Electric: Other
- Sewer: Public Sewer
- Water: Public
- Utilities for property: Electricity Available, Natural Gas Available, Water Available
Green energy
- Energy efficient items: None
- Energy generation: None
Community & neighborhood
Security
- Security features: Security System Owned, Smoke Detector(s)
Community
- Community features: Near Shopping, Near Trails/Greenway, Other
Location
- Region: Decatur
- Subdivision: Washington Park
HOA & financial
HOA
- Has HOA: No
Other
Other facts
- Ownership: Fee Simple
- Road surface type: Paved
Price history
| Date | Event | Price |
|---|---|---|
| 6/14/2023 | Sold | $467,000-8.4%$247/sqft |
Source: | ||
| 5/25/2023 | Pending sale | $509,900$270/sqft |
Source: | ||
| 5/12/2023 | Listed for sale | $509,900+34.2%$270/sqft |
Source: | ||
| 9/18/2018 | Sold | $379,900$201/sqft |
Source: | ||
| 4/16/2018 | Pending sale | $379,900$201/sqft |
Source: RE/MAX Metro Atlanta Cityside #8314103 Report a problem | ||
Public tax history
| Year | Property taxes | Tax assessment |
|---|---|---|
| 2024 | $5,951 +25.8% | $179,760 +8.7% |
| 2023 | $4,731 -9.3% | $165,440 +2.8% |
| 2022 | $5,219 +8.9% | $161,000 +13% |
Find assessor info on the county website
Neighborhood: 30033
Nearby schools
GreatSchools rating
- 5/10Mclendon Elementary SchoolGrades: PK-5Distance: 0.8 mi
- 5/10Druid Hills Middle SchoolGrades: 6-8Distance: 1.4 mi
- 6/10Druid Hills High SchoolGrades: 9-12Distance: 2.4 mi
Schools provided by the listing agent
- Elementary: McLendon
- Middle: Druid Hills
- High: Druid Hills
Source: FMLS GA. This data may not be complete. We recommend contacting the local school district to confirm school assignments for this home.
Get a cash offer in 3 minutes
Find out how much your home could sell for in as little as 3 minutes with a no-obligation cash offer.
Estimated market value
$474,900
Get a cash offer in 3 minutes
Find out how much your home could sell for in as little as 3 minutes with a no-obligation cash offer.
Estimated market value
$474,900


