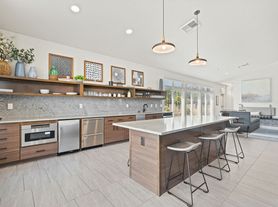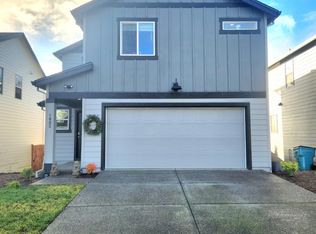Private 3 Bedroom, 2.5 Bath Creekfront Home - Acreage Minutes from Downtown Ridgefield
Enjoy timeless Northwest living on private creekfront acreage just minutes from downtown Ridgefield in this beautifully maintained 3-bedroom, 2.5-bath home. Set on flat, usable, and secluded land, the property offers forested privacy, abundant wildlife, and a peaceful year-round creek, all less than five minutes from schools, waterfront trails, wineries, and I-5. Inside, oversized windows, newer flooring, and warm finishes create a bright, welcoming feel, with both formal and casual living spaces, a wood-burning fireplace, and an updated kitchen featuring stainless steel appliances and serene evergreen views. Upstairs includes two spacious bedrooms plus a generous primary suite with sitting area, multiple closets, and dual vanities. Outdoor living shines with a large deck, covered gazebo, fenced yard, RV/boat parking, and a powered shop/detached garage with room for multiple vehiclesoffering a rare combination of privacy, convenience, and the classic Northwest. All appliances are included.
No Smoking.
Application Terms & Conditions:
Clean background check and no evictions.
Income must be more than 2.5x Rent.
650 minimum credit score
1 year lease minimum
House for rent
$4,495/mo
745 S 21st Pl, Ridgefield, WA 98642
3beds
3,288sqft
Price may not include required fees and charges.
Single family residence
Available now
Small dogs OK
Central air
In unit laundry
Detached parking
Forced air
What's special
Private creekfront acreageWood-burning fireplaceCovered gazeboWarm finishesMultiple closetsLarge deckOversized windows
- 13 days |
- -- |
- -- |
Zillow last checked: 8 hours ago
Listing updated: January 17, 2026 at 02:06am
Travel times
Facts & features
Interior
Bedrooms & bathrooms
- Bedrooms: 3
- Bathrooms: 3
- Full bathrooms: 2
- 1/2 bathrooms: 1
Heating
- Forced Air
Cooling
- Central Air
Appliances
- Included: Dryer, Washer
- Laundry: In Unit
Interior area
- Total interior livable area: 3,288 sqft
Property
Parking
- Parking features: Detached
- Details: Contact manager
Features
- Exterior features: Heating system: ForcedAir
Details
- Parcel number: 213802000
Construction
Type & style
- Home type: SingleFamily
- Property subtype: Single Family Residence
Community & HOA
Location
- Region: Ridgefield
Financial & listing details
- Lease term: Contact For Details
Price history
| Date | Event | Price |
|---|---|---|
| 1/12/2026 | Price change | $4,495-10%$1/sqft |
Source: Zillow Rentals Report a problem | ||
| 1/6/2026 | Listed for rent | $4,995$2/sqft |
Source: Zillow Rentals Report a problem | ||
| 12/31/2025 | Listing removed | $1,050,000$319/sqft |
Source: | ||
| 11/5/2025 | Price change | $1,050,000-4.5%$319/sqft |
Source: | ||
| 6/25/2025 | Listed for sale | $1,100,000+17.6%$335/sqft |
Source: | ||
Neighborhood: 98642
Nearby schools
GreatSchools rating
- 8/10Union Ridge Elementary SchoolGrades: K-4Distance: 0.9 mi
- 6/10View Ridge Middle SchoolGrades: 7-8Distance: 1.6 mi
- 7/10Ridgefield High SchoolGrades: 9-12Distance: 1.1 mi

