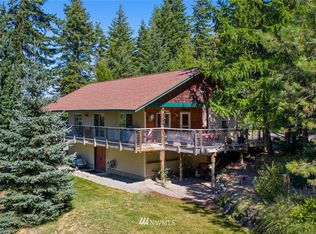Sold for $599,000 on 06/27/24
$599,000
745 S Cle Elum Ridge Rd, Cle Elum, WA 98922
3beds
2baths
1,466sqft
SingleFamily
Built in 1999
5 Acres Lot
$621,100 Zestimate®
$409/sqft
$2,820 Estimated rent
Home value
$621,100
$540,000 - $720,000
$2,820/mo
Zestimate® history
Loading...
Owner options
Explore your selling options
What's special
745 S Cle Elum Ridge Rd, Cle Elum, WA 98922 is a single family home that contains 1,466 sq ft and was built in 1999. It contains 3 bedrooms and 2 bathrooms. This home last sold for $599,000 in June 2024.
The Zestimate for this house is $621,100. The Rent Zestimate for this home is $2,820/mo.
Facts & features
Interior
Bedrooms & bathrooms
- Bedrooms: 3
- Bathrooms: 2
Heating
- Forced air
Interior area
- Total interior livable area: 1,466 sqft
Property
Parking
- Parking features: Garage - Detached
Lot
- Size: 5 Acres
Details
- Parcel number: 535734
Construction
Type & style
- Home type: SingleFamily
Materials
- Roof: Metal
Condition
- Year built: 1999
Community & neighborhood
Location
- Region: Cle Elum
Price history
| Date | Event | Price |
|---|---|---|
| 6/27/2024 | Sold | $599,000$409/sqft |
Source: Public Record Report a problem | ||
| 5/26/2024 | Pending sale | $599,000$409/sqft |
Source: | ||
| 5/21/2024 | Price change | $599,000-7.7%$409/sqft |
Source: | ||
| 5/2/2024 | Price change | $649,000-3.7%$443/sqft |
Source: | ||
| 4/18/2024 | Price change | $674,000-3.6%$460/sqft |
Source: | ||
Public tax history
| Year | Property taxes | Tax assessment |
|---|---|---|
| 2024 | $3,858 +8.5% | $624,290 +1.5% |
| 2023 | $3,556 -0.7% | $615,250 +12.4% |
| 2022 | $3,579 +8.2% | $547,270 +29.1% |
Find assessor info on the county website
Neighborhood: 98922
Nearby schools
GreatSchools rating
- 8/10Cle Elum Roslyn Elementary SchoolGrades: PK-5Distance: 3.2 mi
- 7/10Walter Strom Middle SchoolGrades: 6-8Distance: 3.1 mi
- 5/10Cle Elum Roslyn High SchoolGrades: 9-12Distance: 3.2 mi

Get pre-qualified for a loan
At Zillow Home Loans, we can pre-qualify you in as little as 5 minutes with no impact to your credit score.An equal housing lender. NMLS #10287.
Sell for more on Zillow
Get a free Zillow Showcase℠ listing and you could sell for .
$621,100
2% more+ $12,422
With Zillow Showcase(estimated)
$633,522