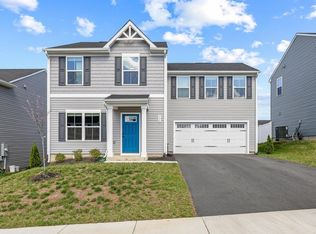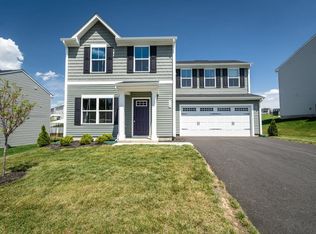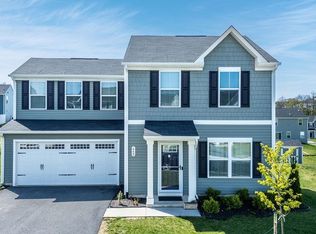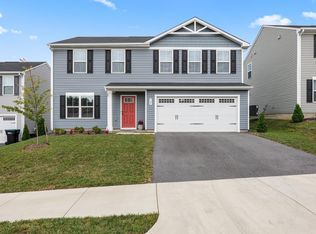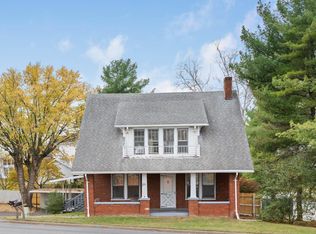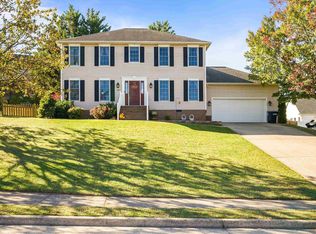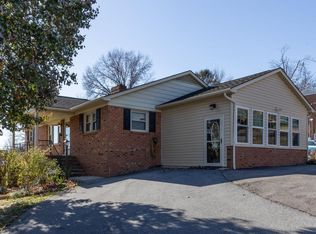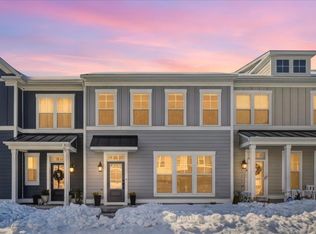The Elm model, slated for Spring 2023 move-in, features an open-concept layout with a room for home office, all GE appliances, a large kitchen island, 4 bedrooms including a generous owner's suite with walk-in closet, and a 2-car garage. Located in Cobbler's Valley, Harrisonburg's Single-family homes come with a private yard, about 3 miles from JMU. Each home is tested, inspected, and HERS® scored by independent energy consultants and inspectors. Included features: Dishwasher, ENERGY STAR appliances, electric range, disposal, microwave, refrigerator, dryer, washer, walk-in closet(s), entrance foyer, eat-in kitchen, home office, kitchen island, loft, programmable thermostat, recessed lighting, and WaterSense fixtures. Flooring includes carpet and vinyl; windows feature insulated, low-emissivity glass, screens, and tilt-in design. This home is just minutes from schools, parks, shopping, and more.
Active
Price cut: $15K (2/2)
$420,000
745 Wingtip Way, Rockingham, VA 22801
4beds
2,203sqft
Est.:
Single Family Residence
Built in 2022
6,969.6 Square Feet Lot
$418,500 Zestimate®
$191/sqft
$48/mo HOA
What's special
Room for home officeOpen-concept layoutPrivate yardRecessed lightingEat-in kitchenLarge kitchen islandEntrance foyer
- 167 days |
- 1,884 |
- 45 |
Likely to sell faster than
Zillow last checked: 8 hours ago
Listing updated: February 02, 2026 at 05:51am
Listed by:
Basu Satyal 571-334-2878,
Yeti Realty LLC
Source: CAAR,MLS#: 668989 Originating MLS: Harrisonburg-Rockingham Area Association of REALTORS
Originating MLS: Harrisonburg-Rockingham Area Association of REALTORS
Tour with a local agent
Facts & features
Interior
Bedrooms & bathrooms
- Bedrooms: 4
- Bathrooms: 3
- Full bathrooms: 2
- 1/2 bathrooms: 1
Rooms
- Room types: Bedroom, Den, Dining Room, Kitchen, Living Room
Primary bedroom
- Level: Second
Bedroom
- Level: Second
Den
- Level: Second
Dining room
- Level: First
Kitchen
- Level: First
Living room
- Level: First
Heating
- Heat Pump
Cooling
- Central Air
Features
- Has basement: No
Interior area
- Total structure area: 2,605
- Total interior livable area: 2,203 sqft
- Finished area above ground: 2,203
- Finished area below ground: 0
Property
Parking
- Total spaces: 2
- Parking features: Attached, Electricity, Garage Faces Front, Garage
- Attached garage spaces: 2
Features
- Levels: Two
- Stories: 2
Lot
- Size: 6,969.6 Square Feet
Details
- Parcel number: 49476
- Zoning description: R-5 Planned Unit Development
Construction
Type & style
- Home type: SingleFamily
- Property subtype: Single Family Residence
Materials
- Stick Built
- Foundation: Slab
Condition
- New construction: No
- Year built: 2022
Details
- Builder name: RYAN HOMES
Utilities & green energy
- Sewer: Public Sewer
- Water: Public
- Utilities for property: Cable Available, Other
Community & HOA
Community
- Security: Surveillance System
- Subdivision: COBBLERS VALLEY
HOA
- Has HOA: Yes
- Amenities included: None
- HOA fee: $580 annually
Location
- Region: Rockingham
Financial & listing details
- Price per square foot: $191/sqft
- Annual tax amount: $2,261
- Date on market: 9/5/2025
- Cumulative days on market: 205 days
Estimated market value
$418,500
$398,000 - $439,000
$2,500/mo
Price history
Price history
| Date | Event | Price |
|---|---|---|
| 2/2/2026 | Price change | $420,000-3.4%$191/sqft |
Source: | ||
| 9/12/2025 | Listed for sale | $435,000$197/sqft |
Source: | ||
| 8/12/2025 | Listing removed | $435,000$197/sqft |
Source: | ||
| 7/15/2025 | Listed for sale | $435,000$197/sqft |
Source: | ||
Public tax history
Public tax history
Tax history is unavailable.BuyAbility℠ payment
Est. payment
$2,227/mo
Principal & interest
$1980
Property taxes
$199
HOA Fees
$48
Climate risks
Neighborhood: 22801
Nearby schools
GreatSchools rating
- 3/10Mountain View Elementary SchoolGrades: PK-5Distance: 2.1 mi
- 3/10Wilbur S. Pence Middle SchoolGrades: 6-8Distance: 2 mi
- 5/10Turner Ashby High SchoolGrades: 9-12Distance: 3.4 mi
Schools provided by the listing agent
- Elementary: Mountain View (Rockingham)
- Middle: Wilbur S. Pence
- High: Turner Ashby
Source: CAAR. This data may not be complete. We recommend contacting the local school district to confirm school assignments for this home.
