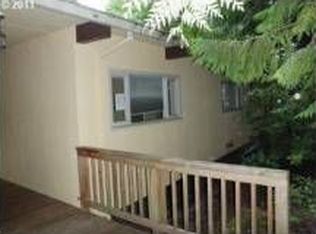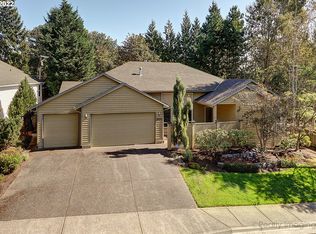Sold
$625,000
7450 SW Canyon Rd, Portland, OR 97225
3beds
2,724sqft
Residential, Single Family Residence
Built in 1952
0.63 Acres Lot
$573,700 Zestimate®
$229/sqft
$3,819 Estimated rent
Home value
$573,700
$545,000 - $602,000
$3,819/mo
Zestimate® history
Loading...
Owner options
Explore your selling options
What's special
Have it all in Washington County just a step outside all the city has to offer for under $600,000! Enjoy the beautiful greenery this backyard has to offer with the year-round heated pool, and spend time with family and friends relaxing in the hot tub! This home is full of charm, featuring hardwood floors, wainscotting, coffered ceilings and extensive crown molding. The kitchen brings the outdoors in with large windows, quartz counter-tops and earthy sage walls with natural wood cabinets. Main bedroom abuts to a full bathroom with tub and offers single-level living. Lower bedrooms are large and have a nearby massive walk-in wardrobe and full bathroom with a beautifully updated tile shower. French doors lead to your entertaining haven with a brick patio and large newer two-level deck. Centrally located with only one neighbor set on this private drive, this gorgeous SW gem has a 1/2 acre lot just 3 miles from downtown. Enjoy a premier school district including Bridlemile Elementary and Lincoln High- make this home yours for an incredible value and move to your oasis in the New Year!
Zillow last checked: 8 hours ago
Listing updated: January 18, 2026 at 02:23am
Listed by:
Natalie Wilson 503-462-2602,
Oregon First
Bought with:
Kali Zadok, 200408266
Knipe Realty ERA Powered
Source: RMLS (OR),MLS#: 601847137
Facts & features
Interior
Bedrooms & bathrooms
- Bedrooms: 3
- Bathrooms: 2
- Full bathrooms: 2
- Main level bathrooms: 1
Primary bedroom
- Features: Exterior Entry, Fireplace, Vinyl Floor, Walkin Closet
- Level: Lower
- Area: 322
- Dimensions: 23 x 14
Bedroom 2
- Features: Builtin Features
- Level: Lower
- Area: 208
- Dimensions: 16 x 13
Bedroom 3
- Features: Wallto Wall Carpet
- Level: Main
- Area: 182
- Dimensions: 13 x 14
Dining room
- Features: Builtin Features, Hardwood Floors
- Level: Main
- Area: 132
- Dimensions: 12 x 11
Kitchen
- Features: Disposal, Gas Appliances, Gourmet Kitchen, Hardwood Floors, E N E R G Y S T A R Qualified Appliances, Quartz
- Level: Main
- Area: 190
- Width: 10
Living room
- Features: Fireplace, Flex Room, Wood Floors
- Level: Main
- Area: 345
- Dimensions: 23 x 15
Heating
- Forced Air, Fireplace(s)
Cooling
- Central Air
Appliances
- Included: Dishwasher, Disposal, ENERGY STAR Qualified Appliances, Free-Standing Gas Range, Free-Standing Range, Gas Appliances, Plumbed For Ice Maker, Range Hood, Stainless Steel Appliance(s), Washer/Dryer, ENERGY STAR Qualified Water Heater, Gas Water Heater
- Laundry: Laundry Room
Features
- High Ceilings, Quartz, Wainscoting, Built-in Features, Sink, Gourmet Kitchen, Walk-In Closet(s), Pantry
- Flooring: Hardwood, Tile, Wall to Wall Carpet, Wood, Vinyl
- Basement: Finished,Full
- Number of fireplaces: 2
- Fireplace features: Gas, Wood Burning
Interior area
- Total structure area: 2,724
- Total interior livable area: 2,724 sqft
Property
Parking
- Total spaces: 2
- Parking features: Off Street, Parking Pad, Garage Door Opener, Attached
- Attached garage spaces: 2
- Has uncovered spaces: Yes
Accessibility
- Accessibility features: Garage On Main, Main Floor Bedroom Bath, Natural Lighting, Accessibility
Features
- Stories: 2
- Patio & porch: Covered Patio, Deck, Patio, Porch
- Exterior features: Gas Hookup, Exterior Entry
- Has private pool: Yes
- Has spa: Yes
- Spa features: Free Standing Hot Tub
- Has view: Yes
- View description: Seasonal, Territorial, Trees/Woods
Lot
- Size: 0.63 Acres
- Features: Trees, Wooded, SqFt 20000 to Acres1
Details
- Additional structures: GasHookup
- Parcel number: R81574
Construction
Type & style
- Home type: SingleFamily
- Architectural style: Colonial,Cottage
- Property subtype: Residential, Single Family Residence
Materials
- Wood Siding
- Roof: Composition
Condition
- Resale
- New construction: No
- Year built: 1952
Utilities & green energy
- Gas: Gas Hookup, Gas
- Sewer: Public Sewer
- Water: Public
Green energy
- Water conservation: Dual Flush Toilet
Community & neighborhood
Security
- Security features: Security System Leased
Location
- Region: Portland
Other
Other facts
- Listing terms: Cash,Conventional,FHA,VA Loan
- Road surface type: Concrete, Gravel
Price history
| Date | Event | Price |
|---|---|---|
| 1/16/2026 | Sold | $625,000+4.2%$229/sqft |
Source: | ||
| 12/26/2025 | Pending sale | $599,900$220/sqft |
Source: | ||
| 12/8/2025 | Price change | $599,900-7.6%$220/sqft |
Source: | ||
| 11/13/2025 | Price change | $649,000-5.8%$238/sqft |
Source: | ||
| 10/23/2025 | Price change | $689,000-1.4%$253/sqft |
Source: | ||
Public tax history
| Year | Property taxes | Tax assessment |
|---|---|---|
| 2025 | $9,376 +4.7% | $453,210 +3% |
| 2024 | $8,952 +5.5% | $440,010 +3% |
| 2023 | $8,487 +4.1% | $427,200 +3% |
Find assessor info on the county website
Neighborhood: 97225
Nearby schools
GreatSchools rating
- 9/10Bridlemile Elementary SchoolGrades: K-5Distance: 1.5 mi
- 5/10West Sylvan Middle SchoolGrades: 6-8Distance: 0.5 mi
- 8/10Lincoln High SchoolGrades: 9-12Distance: 3.3 mi
Schools provided by the listing agent
- Elementary: Bridlemile
- Middle: West Sylvan
- High: Lincoln
Source: RMLS (OR). This data may not be complete. We recommend contacting the local school district to confirm school assignments for this home.
Get a cash offer in 3 minutes
Find out how much your home could sell for in as little as 3 minutes with a no-obligation cash offer.
Estimated market value
$573,700

