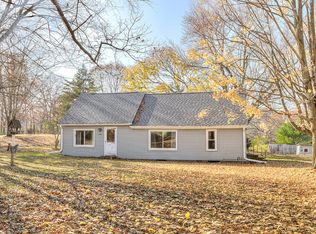Sold
$675,000
7450 Sears Rd, Horton, MI 49246
4beds
3,100sqft
Single Family Residence
Built in 2022
5 Acres Lot
$683,000 Zestimate®
$218/sqft
$3,761 Estimated rent
Home value
$683,000
$581,000 - $799,000
$3,761/mo
Zestimate® history
Loading...
Owner options
Explore your selling options
What's special
This absolutely stunning home was built in 2022, situated on a private 5-acre parcel. This home offers 3100 sqft of living space which includes huge mud room, a spacious living room w/ wood fireplace, vinyl plank flooring throughout main lvl. High-end finishings in kitchen w/ pantry & large island overlooking the living room and back yard. Half ba, main floor laundry, master ensuite, 2brs that share a full Jack & Jill bath. An upper loft that is connected to the home which is above the garage that offers 1050 sqft with a large bedroom, full bath and living room, cabinets & countertops w/ plenty of storage space., The home is equipped with hot water in flooring heating, including the 36x50 garage floor. Call for your own private showing, see what pride in ownership looks like!! A must see!
Zillow last checked: 8 hours ago
Listing updated: October 17, 2025 at 07:11am
Listed by:
JEFF REDMAN 517-206-6518,
Home 1st Real Estate
Bought with:
JEFF REDMAN, 6501383052
Home 1st Real Estate
Source: MichRIC,MLS#: 25007574
Facts & features
Interior
Bedrooms & bathrooms
- Bedrooms: 4
- Bathrooms: 4
- Full bathrooms: 3
- 1/2 bathrooms: 1
- Main level bedrooms: 3
Heating
- Hot Water, Radiant
Cooling
- Wall Unit(s)
Appliances
- Included: Dishwasher, Disposal, Dryer, Microwave, Oven, Range, Refrigerator, Washer
- Laundry: Electric Dryer Hookup, Laundry Room, Main Level, Washer Hookup
Features
- Ceiling Fan(s), LP Tank Rented, Center Island, Eat-in Kitchen, Pantry
- Flooring: Carpet, Vinyl
- Windows: Insulated Windows
- Basement: Slab
- Number of fireplaces: 1
- Fireplace features: Formal Dining, Kitchen, Living Room, Wood Burning
Interior area
- Total structure area: 3,100
- Total interior livable area: 3,100 sqft
Property
Parking
- Total spaces: 5
- Parking features: Garage Faces Side, Garage Door Opener, Attached
- Garage spaces: 5
Features
- Stories: 2
Lot
- Size: 5 Acres
- Dimensions: 330 x 660
- Features: Level, Wooded
Details
- Parcel number: 000123325100502
- Zoning description: Residential
Construction
Type & style
- Home type: SingleFamily
- Architectural style: Barndominium
- Property subtype: Single Family Residence
Materials
- Vinyl Siding
- Roof: Asphalt
Condition
- New Construction
- New construction: Yes
- Year built: 2022
Details
- Builder name: Swihart Constrnction
Utilities & green energy
- Gas: LP Tank Rented
- Sewer: Septic Tank
- Water: Well
Community & neighborhood
Location
- Region: Horton
Other
Other facts
- Listing terms: Cash,Conventional
- Road surface type: Paved
Price history
| Date | Event | Price |
|---|---|---|
| 10/17/2025 | Sold | $675,000-7.4%$218/sqft |
Source: | ||
| 9/15/2025 | Contingent | $729,000$235/sqft |
Source: | ||
| 7/2/2025 | Price change | $729,000-2.8%$235/sqft |
Source: | ||
| 3/3/2025 | Listed for sale | $749,900+1399.8%$242/sqft |
Source: | ||
| 11/12/2021 | Sold | $50,000+25%$16/sqft |
Source: Public Record Report a problem | ||
Public tax history
| Year | Property taxes | Tax assessment |
|---|---|---|
| 2025 | -- | $246,500 +1% |
| 2024 | -- | $244,100 +1379.4% |
| 2021 | $547 +5.5% | $16,500 |
Find assessor info on the county website
Neighborhood: 49246
Nearby schools
GreatSchools rating
- 4/10Concord Elementary SchoolGrades: K-5Distance: 5 mi
- 5/10Concord Middle SchoolGrades: 6-8Distance: 5 mi
- 3/10Concord High SchoolGrades: 9-12Distance: 4.9 mi
Get pre-qualified for a loan
At Zillow Home Loans, we can pre-qualify you in as little as 5 minutes with no impact to your credit score.An equal housing lender. NMLS #10287.
