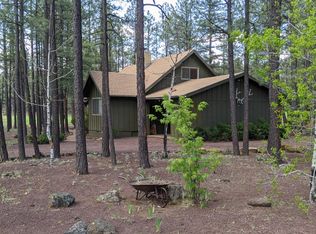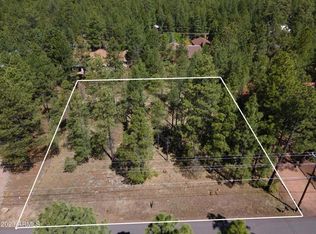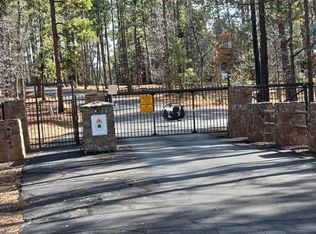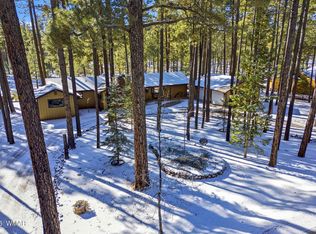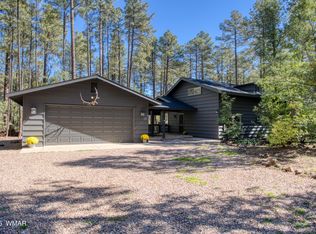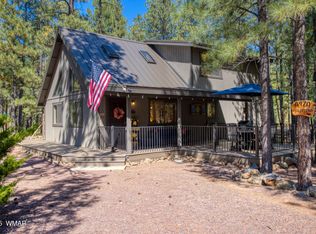COMPLETELY REMODELED AND TURN KEY! Just bring your clothes and enjoy your new cabin!! Welcome to your recently remodeled (very rare in Pinetop) dream getaway or full-time cabin located on a spacious 1/2 acre lot on the 14th green of Pinetop Country Club. 3 bed/3 bath/2 car garage/storage shed, covered deck with gorgeous view of the golf course. Fully remodeled in 2025 with all new hard wood and tile flooring, all new cabinets, new quartzite countertops, new appliances, new lighting/fans, new showers with an addition of a shower in 3rd bathroom, new drywall throughout, new window coverings, new interior and exterior paint, new stone fireplace, new asphalt driveway, new tankless water heater, new front door, new Central alarm with three exterior cameras. $200k spent on the remodel. Furniture, decor, TVs, all linens and household items ($44k) included with full price offer!! Furniture was purchased brand new from Living Spaces, Creative Leather, Wayfair, Nathan James, Furniture Row. 2023 Icon Epic e60L lithium 6-seater golf cart available for $15K on a separate bill of sale.
Owner/Agent
Active
Price cut: $50K (12/29)
$1,049,950
7451 Buck Springs Rd, Pinetop, AZ 85935
3beds
3baths
1,532sqft
Est.:
Single Family Residence
Built in 1970
0.45 Acres Lot
$1,003,000 Zestimate®
$685/sqft
$2/mo HOA
What's special
New stone fireplaceNew window coveringsNew asphalt drivewayNew quartzite countertopsNew tankless water heaterAll new cabinetsNew showers
- 49 days |
- 774 |
- 15 |
Zillow last checked: 8 hours ago
Listing updated: January 18, 2026 at 09:32am
Listed by:
Danielle R Koski 602-999-1681,
HomeSmart
Source: WMAOR,MLS#: 258827
Tour with a local agent
Facts & features
Interior
Bedrooms & bathrooms
- Bedrooms: 3
- Bathrooms: 3
Heating
- Natural Gas, Forced Air
Cooling
- Portable Cooler
Features
- Shower, Double Vanity, Living/Dining Room Combo, Breakfast Bar, Split Bedroom
- Flooring: Wood
- Windows: Blinds, Double Pane Windows, Skylight(s), Window Treatments
- Has fireplace: Yes
Interior area
- Total structure area: 1,532
- Total interior livable area: 1,532 sqft
Property
Parking
- Parking features: Parking Pad
- Has garage: Yes
- Has uncovered spaces: Yes
Features
- Patio & porch: Deck
- Exterior features: Rain Gutters
- Fencing: Privacy
Lot
- Size: 0.45 Acres
- Features: On Golf Course, Wooded, Tall Pines On Lot, Landscaped
Details
- Additional structures: Utility Building
- Additional parcels included: No
- Parcel number: 41141064
Construction
Type & style
- Home type: SingleFamily
- Architectural style: Cabin
- Property subtype: Single Family Residence
Materials
- Wood Frame
- Foundation: Stemwall
- Roof: Metal,Pitched
Condition
- Year built: 1970
- Major remodel year: 2025
Utilities & green energy
- Electric: Navopache
- Water: Metered Water Provider
- Utilities for property: Sewer Available, Water Connected
Community & HOA
Community
- Security: Smoke Detector(s), Carbon Monoxide Detector(s), Security System
- Subdivision: Pinetop Country Club
HOA
- Has HOA: Yes
- HOA fee: $25 annually
- HOA name: Yes
Location
- Region: Pinetop
Financial & listing details
- Price per square foot: $685/sqft
- Tax assessed value: $527,598
- Annual tax amount: $2,551
- Date on market: 12/3/2025
- Ownership type: No
- Electric utility on property: Yes
- Road surface type: Paved
Estimated market value
$1,003,000
$953,000 - $1.05M
$3,361/mo
Price history
Price history
| Date | Event | Price |
|---|---|---|
| 12/29/2025 | Price change | $1,049,950-4.5%$685/sqft |
Source: | ||
| 12/3/2025 | Listed for sale | $1,099,950+78.9%$718/sqft |
Source: | ||
| 6/28/2024 | Sold | $615,000+2.5%$401/sqft |
Source: | ||
| 6/28/2024 | Listed for sale | $599,950$392/sqft |
Source: | ||
| 5/23/2024 | Listing removed | -- |
Source: | ||
Public tax history
Public tax history
| Year | Property taxes | Tax assessment |
|---|---|---|
| 2025 | $2,551 +4.8% | $52,760 +16.4% |
| 2024 | $2,434 +11.6% | $45,341 -13.9% |
| 2023 | $2,182 -11.2% | $52,691 +46.6% |
Find assessor info on the county website
BuyAbility℠ payment
Est. payment
$6,124/mo
Principal & interest
$5116
Property taxes
$639
Other costs
$369
Climate risks
Neighborhood: 85935
Nearby schools
GreatSchools rating
- 7/10Blue Ridge Elementary SchoolGrades: PK-6Distance: 6.8 mi
- 4/10Blue Ridge Junior High SchoolGrades: 7-8Distance: 5.8 mi
- 4/10Blue Ridge High SchoolGrades: 9-12Distance: 5.8 mi
