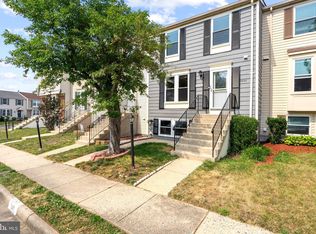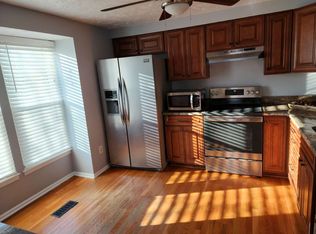Sold for $515,000
$515,000
7451 Lone Star Rd, Lorton, VA 22079
3beds
1,120sqft
Townhouse
Built in 1984
1,306.8 Square Feet Lot
$514,800 Zestimate®
$460/sqft
$2,672 Estimated rent
Home value
$514,800
$489,000 - $541,000
$2,672/mo
Zestimate® history
Loading...
Owner options
Explore your selling options
What's special
THIS PROPERTY QUALIFIES FOR A NO MONEY DOWN LOAN WITH OUR PREFERRED LENDER. THIS IS NOT A VA LOAN.. Restriction apply, please call for more information. **Spacious 4-Bedroom Townhouse with Modern Upgrades & Prime Location** 🏡✨ Welcome to this beautifully updated 4-bedroom, 2.5-bathroom townhouse, a perfect blend of modern comfort and convenience! Situated in a highly desirable area, this home offers spacious living with all the right upgrades. The open-concept main level boasts gleaming hardwood floors throughout, providing a warm and inviting atmosphere. The modern kitchen is a chef’s dream, featuring sleek granite countertops, stainless steel appliances, and plenty of cabinet space. The expansive living area offers plenty of natural light and seamlessly flows into the dining room, making it ideal for both everyday living and entertaining guests. Step outside from the living room to the walk-out basement, which provides additional living space that can easily be transformed into a home office, gym, or recreational area. With thoughtful finishes and generous space, this home is designed for comfort and versatility. Location is everything, and this townhouse doesn’t disappoint. Conveniently located just 3 minutes from the Lorton VRE Station 🚉 and 7 miles from Franconia-Springfield Metro Station, commuting to Washington, D.C., is a breeze. Plus, Fort Belvoir is only minutes away, making it perfect for military personnel or anyone looking for a quick, easy commute. This home offers the ideal combination of modern style, spacious living, and an unbeatable location. Don't miss out—schedule your tour today to experience everything this fantastic townhouse has to offer! 🏠💫
Zillow last checked: 8 hours ago
Listing updated: July 31, 2025 at 03:19am
Listed by:
Lisa Wallace 703-203-9693,
Keller Williams Fairfax Gateway
Bought with:
HAROLD TRANG, 0225199395
Realty One, Inc.
Source: Bright MLS,MLS#: VAFX2247754
Facts & features
Interior
Bedrooms & bathrooms
- Bedrooms: 3
- Bathrooms: 3
- Full bathrooms: 2
- 1/2 bathrooms: 1
- Main level bathrooms: 1
Basement
- Area: 0
Heating
- Heat Pump, Natural Gas
Cooling
- Central Air, Electric
Appliances
- Included: Dishwasher, Disposal, Refrigerator, Microwave, Cooktop, Washer, Dryer, Gas Water Heater
Features
- Dry Wall
- Flooring: Wood
- Basement: Full
- Has fireplace: No
Interior area
- Total structure area: 1,120
- Total interior livable area: 1,120 sqft
- Finished area above ground: 1,120
- Finished area below ground: 0
Property
Parking
- Total spaces: 2
- Parking features: Parking Lot
Accessibility
- Accessibility features: None
Features
- Levels: Three
- Stories: 3
- Exterior features: Sidewalks
- Pool features: None
- Fencing: Back Yard
Lot
- Size: 1,306 sqft
Details
- Additional structures: Above Grade, Below Grade
- Parcel number: 1081 07 0012
- Zoning: RESIDENTIAL
- Special conditions: Standard
Construction
Type & style
- Home type: Townhouse
- Architectural style: Colonial
- Property subtype: Townhouse
Materials
- Vinyl Siding
- Foundation: Slab
- Roof: Composition,Shingle
Condition
- New construction: No
- Year built: 1984
Details
- Builder model: BRAXTON
Utilities & green energy
- Sewer: Public Sewer
- Water: Public
- Utilities for property: Electricity Available, Natural Gas Available, Water Available
Community & neighborhood
Location
- Region: Lorton
- Subdivision: Pohick Village
HOA & financial
HOA
- Has HOA: Yes
- HOA fee: $75 monthly
- Amenities included: Common Grounds
- Services included: Common Area Maintenance, Road Maintenance, Snow Removal
Other
Other facts
- Listing agreement: Exclusive Right To Sell
- Ownership: Fee Simple
Price history
| Date | Event | Price |
|---|---|---|
| 7/31/2025 | Sold | $515,000-0.9%$460/sqft |
Source: | ||
| 7/7/2025 | Contingent | $519,900$464/sqft |
Source: | ||
| 6/13/2025 | Price change | $519,900-1%$464/sqft |
Source: | ||
| 5/8/2025 | Price change | $525,000-1.9%$469/sqft |
Source: | ||
| 4/28/2025 | Price change | $534,900-3.6%$478/sqft |
Source: | ||
Public tax history
| Year | Property taxes | Tax assessment |
|---|---|---|
| 2025 | $5,205 +7.5% | $450,280 +7.7% |
| 2024 | $4,841 +10% | $417,900 +7.1% |
| 2023 | $4,403 +2.3% | $390,150 +3.7% |
Find assessor info on the county website
Neighborhood: 22079
Nearby schools
GreatSchools rating
- 4/10Lorton Station Elementary SchoolGrades: PK-6Distance: 1.1 mi
- 6/10Hayfield SecondaryGrades: 7-12Distance: 4 mi
Schools provided by the listing agent
- Elementary: Lorton Station
- Middle: Hayfield Secondary School
- High: Hayfield
- District: Fairfax County Public Schools
Source: Bright MLS. This data may not be complete. We recommend contacting the local school district to confirm school assignments for this home.
Get a cash offer in 3 minutes
Find out how much your home could sell for in as little as 3 minutes with a no-obligation cash offer.
Estimated market value$514,800
Get a cash offer in 3 minutes
Find out how much your home could sell for in as little as 3 minutes with a no-obligation cash offer.
Estimated market value
$514,800

