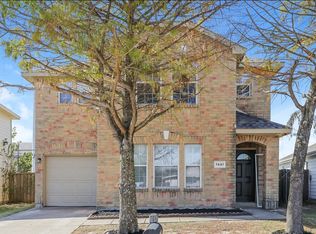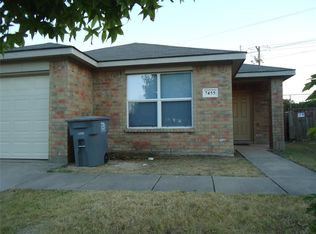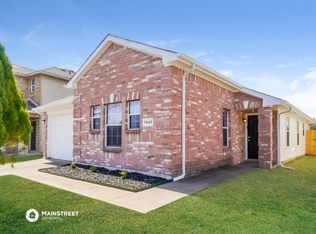Sold on 05/29/25
Price Unknown
7451 Pineberry Rd, Dallas, TX 75249
4beds
1,710sqft
Single Family Residence
Built in 2005
4,878.72 Square Feet Lot
$270,300 Zestimate®
$--/sqft
$3,028 Estimated rent
Home value
$270,300
$257,000 - $284,000
$3,028/mo
Zestimate® history
Loading...
Owner options
Explore your selling options
What's special
Fully Renovated & Move-In Ready!
Welcome to this beautifully updated 4-bedroom, 2.5-bath home in the heart of Dallas! Featuring a striking red-brick exterior, this two-story beauty boasts all-new flooring, fresh paint, and a modern kitchen complete with stainless steel appliances, white shaker cabinets, and sleek quartz countertops. The open layout provides a bright, airy flow, perfect for entertaining or relaxing with family.
Upstairs, you’ll find spacious bedrooms and updated bathrooms with stylish finishes. The private backyard offers room to create your dream outdoor space. Conveniently located near parks, schools, shopping, and dining—with easy access to I-20.
This turnkey property is ideal for first-time buyers or investors looking for a solid rental. Don’t miss your chance to own this gem in a growing area!
Zillow last checked: 8 hours ago
Listing updated: July 02, 2025 at 09:31am
Listed by:
Shatequa Shaw 817-704-3899,
Moxie Property Management 817-704-3899
Bought with:
Non-Mls Member
NON MLS
Source: NTREIS,MLS#: 20894663
Facts & features
Interior
Bedrooms & bathrooms
- Bedrooms: 4
- Bathrooms: 3
- Full bathrooms: 2
- 1/2 bathrooms: 1
Primary bedroom
- Features: Ceiling Fan(s), En Suite Bathroom, Walk-In Closet(s)
- Level: Second
- Dimensions: 13 x 12
Bedroom
- Level: Second
- Dimensions: 10 x 10
Bedroom
- Level: Second
- Dimensions: 9 x 9
Bedroom
- Level: Second
- Dimensions: 10 x 12
Bonus room
- Level: Second
- Dimensions: 15 x 10
Other
- Level: Second
- Dimensions: 10 x 5
Other
- Level: Second
- Dimensions: 5 x 7
Half bath
- Level: First
- Dimensions: 7 x 3
Kitchen
- Features: Eat-in Kitchen, Granite Counters, Pantry
- Level: First
- Dimensions: 13 x 12
Living room
- Features: Ceiling Fan(s)
- Level: First
- Dimensions: 19 x 19
Heating
- Central, Electric
Cooling
- Central Air, Ceiling Fan(s), Electric
Appliances
- Included: Dryer, Dishwasher, Electric Oven, Electric Range, Electric Water Heater, Disposal, Microwave, Refrigerator, Vented Exhaust Fan, Washer
- Laundry: Washer Hookup, Electric Dryer Hookup, Laundry in Utility Room
Features
- Decorative/Designer Lighting Fixtures, Eat-in Kitchen, High Speed Internet, Pantry, Cable TV, Walk-In Closet(s)
- Flooring: Luxury Vinyl Plank
- Windows: Window Coverings
- Has basement: No
- Has fireplace: No
Interior area
- Total interior livable area: 1,710 sqft
Property
Parking
- Total spaces: 3
- Parking features: Door-Single, Garage Faces Front, Garage, Inside Entrance, On Street
- Attached garage spaces: 1
- Carport spaces: 2
- Covered spaces: 3
- Has uncovered spaces: Yes
Features
- Levels: Two
- Stories: 2
- Exterior features: Lighting, Private Yard
- Pool features: None
Lot
- Size: 4,878 sqft
Details
- Parcel number: 00860500300390000
Construction
Type & style
- Home type: SingleFamily
- Architectural style: A-Frame,Detached
- Property subtype: Single Family Residence
Materials
- Brick
- Foundation: Slab
- Roof: Composition
Condition
- Year built: 2005
Utilities & green energy
- Sewer: Public Sewer
- Water: Public
- Utilities for property: Electricity Available, Electricity Connected, Phone Available, Sewer Available, Separate Meters, Water Available, Cable Available
Community & neighborhood
Security
- Security features: Carbon Monoxide Detector(s), Smoke Detector(s)
Community
- Community features: Park, Sidewalks
Location
- Region: Dallas
- Subdivision: Woodberry Creek
Other
Other facts
- Listing terms: Cash,Conventional,FHA
Price history
| Date | Event | Price |
|---|---|---|
| 5/29/2025 | Sold | -- |
Source: NTREIS #20894663 Report a problem | ||
| 5/7/2025 | Pending sale | $310,000$181/sqft |
Source: NTREIS #20894663 Report a problem | ||
| 4/24/2025 | Price change | $310,000-1.6%$181/sqft |
Source: NTREIS #20894663 Report a problem | ||
| 4/5/2025 | Listed for sale | $315,000+31.3%$184/sqft |
Source: NTREIS #20894663 Report a problem | ||
| 2/6/2025 | Sold | -- |
Source: NTREIS #20822322 Report a problem | ||
Public tax history
| Year | Property taxes | Tax assessment |
|---|---|---|
| 2025 | $3,530 +0.3% | $255,510 -5% |
| 2024 | $3,519 +11.9% | $268,980 |
| 2023 | $3,145 -15.4% | $268,980 +19% |
Find assessor info on the county website
Neighborhood: Woods-Sugarberry
Nearby schools
GreatSchools rating
- 2/10H Bob Daniel Sr Intermediate SchoolGrades: 5-6Distance: 1 mi
- 4/10G W Kennemer Middle SchoolGrades: 6-8Distance: 1 mi
- 3/10Duncanville High SchoolGrades: 8-12Distance: 2.3 mi
Schools provided by the listing agent
- Elementary: Acton
- Middle: Kennemer
- High: Duncanville
- District: Duncanville ISD
Source: NTREIS. This data may not be complete. We recommend contacting the local school district to confirm school assignments for this home.
Get a cash offer in 3 minutes
Find out how much your home could sell for in as little as 3 minutes with a no-obligation cash offer.
Estimated market value
$270,300
Get a cash offer in 3 minutes
Find out how much your home could sell for in as little as 3 minutes with a no-obligation cash offer.
Estimated market value
$270,300


