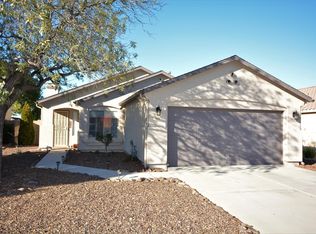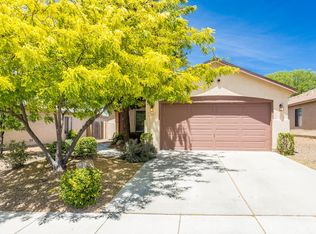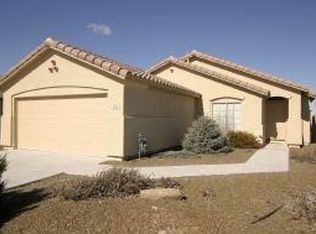Back on the market! Welcome to this spacious 3BD/2BA home located in the ever so popular Viewpoint subdivision. The home offers an open kitchen and living area, vaulted ceilings, a large master suite with a full master bathroom and walk-in closet, and two additional sizable bedrooms. The split layout gives you privacy and versatility. The living room boosts a perfectly placed gas fireplace that can be enjoyed while watching TV, or while meals are prepared from the kitchen. New carpet was installed so the photos will be updated shortly. This home will not disappoint!
This property is off market, which means it's not currently listed for sale or rent on Zillow. This may be different from what's available on other websites or public sources.


