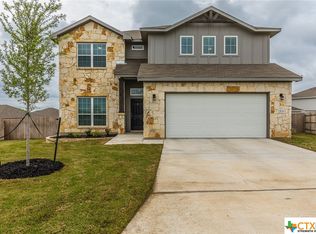Closed
Price Unknown
7452 Mossy Ridge Ln, Temple, TX 76502
4beds
2,178sqft
Single Family Residence
Built in 2021
5,654.09 Square Feet Lot
$349,100 Zestimate®
$--/sqft
$2,042 Estimated rent
Home value
$349,100
$321,000 - $377,000
$2,042/mo
Zestimate® history
Loading...
Owner options
Explore your selling options
What's special
INVITING 2-STORY HOME OFFERS AN EXCEPTIONAL BLEND OF MODERN DESIGN, FAMILY FRIENDLY FUNCTIONALITY, & OUTDOOR CHARM! Spanning approx 2,178 sqft, this residence features 4 bedrooms, 2.5 baths, & a thoughtfully crafted layout that maximizes both space & comfort. The home greets visitors w/a bright & airy interior, where luxury vinyl plank flooring flows seamlessly throughout the downstairs, while upstairs, plush carpet adds warmth & coziness to the bedroom areas. The downstairs walls are adorned w/subtle wainscoting lending a timeless charm that pairs beautifully w/the home’s neutral color palette. On-trend gold light fixtures, accented w/chic gold plumbing fixtures, add a modern flair throughout, including in the convenient downstairs 1/2 bath. One of the home’s unexpected features is a delightful playroom tucked under the stairs. At the heart of the home lies an island kitchen complete w/quartz countertops, an abundance of painted cabinetry, & stainless steel appliances. The open layout seamlessly connects the kitchen to the dining & living areas, fostering an effortless flow for gatherings or quiet family nights. All 4 bedrooms are thoughtfully located upstairs, offering privacy & a clear separation from the home’s active zones. The 3 secondary bedrooms are generously sized w/easy access to guest bath while the spacious master opens into a double vanity bath w/granite countertops, gold fixtures, a soaking tub, & a separate shower. Convenience meets creativity in the upstairs laundry room as this space also includes a sink, swivel chair, & mirror—previously used by the owner as a hair dressing station. An outdoor oasis awaits w/an extended covered back patio, concrete extension for grilling, & stunning pergola that offers complete privacy on two sides & turns into an enchanting haven after dusk under cafe lights. Irrigated raised garden boxes stand ready for green thumbs in this well designed outdoor area new owners will love! A west Temple gem not to be missed!
Zillow last checked: 8 hours ago
Listing updated: July 07, 2025 at 06:52am
Listed by:
Mark Mahler 254-760-3489,
Mahler Group,
Matthew Mahler 254-316-1188,
Mahler Group
Bought with:
Eric Dominowski, TREC #0639181
ERA Brokers Consolidated
Source: Central Texas MLS,MLS#: 571730 Originating MLS: Temple Belton Board of REALTORS
Originating MLS: Temple Belton Board of REALTORS
Facts & features
Interior
Bedrooms & bathrooms
- Bedrooms: 4
- Bathrooms: 3
- Full bathrooms: 2
- 1/2 bathrooms: 1
Primary bedroom
- Level: Upper
Bedroom 2
- Level: Upper
Bedroom 3
- Level: Upper
Bedroom 4
- Level: Upper
Primary bathroom
- Level: Upper
Bathroom
- Level: Main
Bathroom
- Level: Upper
Dining room
- Level: Main
Entry foyer
- Level: Main
Family room
- Level: Main
Kitchen
- Level: Main
Laundry
- Level: Upper
Heating
- Central, Electric
Cooling
- Central Air, Electric, 1 Unit
Appliances
- Included: Dishwasher, Electric Cooktop, Electric Range, Electric Water Heater, Disposal, Oven, Some Electric Appliances, Microwave, Range
- Laundry: Washer Hookup, Electric Dryer Hookup, Laundry Room, Upper Level
Features
- All Bedrooms Up, Ceiling Fan(s), Crown Molding, Coffered Ceiling(s), Double Vanity, Entrance Foyer, Garden Tub/Roman Tub, High Ceilings, Open Floorplan, Recessed Lighting, Separate Shower, Tub Shower, Upper Level Primary, Walk-In Closet(s), Window Treatments, Breakfast Bar, Breakfast Area, Eat-in Kitchen, Granite Counters, Kitchen Island, Kitchen/Family Room Combo
- Flooring: Carpet, Tile
- Windows: Double Pane Windows, Window Treatments
- Attic: Storage Only
- Has fireplace: No
- Fireplace features: None
Interior area
- Total interior livable area: 2,178 sqft
Property
Parking
- Total spaces: 2
- Parking features: Attached, Garage Faces Front, Garage
- Attached garage spaces: 2
Features
- Levels: Two
- Stories: 2
- Patio & porch: Covered, Patio, Porch
- Exterior features: Covered Patio, Porch, Private Yard
- Pool features: None
- Fencing: Back Yard,Wood
- Has view: Yes
- View description: None
- Body of water: None
Lot
- Size: 5,654 sqft
Details
- Additional structures: Pergola
- Parcel number: 500180
Construction
Type & style
- Home type: SingleFamily
- Architectural style: Traditional
- Property subtype: Single Family Residence
Materials
- Brick, HardiPlank Type, Stone Veneer
- Foundation: Slab
- Roof: Composition,Shingle
Condition
- Resale
- Year built: 2021
Utilities & green energy
- Sewer: Public Sewer
- Water: Public
Community & neighborhood
Security
- Security features: Smoke Detector(s)
Community
- Community features: Park, Curbs
Location
- Region: Temple
- Subdivision: Westfield Dev Ph Xiii
Other
Other facts
- Listing agreement: Exclusive Right To Sell
- Listing terms: Cash,Conventional,FHA,VA Loan
- Road surface type: Asphalt, Paved
Price history
| Date | Event | Price |
|---|---|---|
| 6/30/2025 | Sold | -- |
Source: | ||
| 5/21/2025 | Pending sale | $352,000$162/sqft |
Source: | ||
| 5/13/2025 | Contingent | $352,000$162/sqft |
Source: | ||
| 5/9/2025 | Price change | $352,000-0.8%$162/sqft |
Source: | ||
| 3/28/2025 | Price change | $355,000-0.8%$163/sqft |
Source: | ||
Public tax history
| Year | Property taxes | Tax assessment |
|---|---|---|
| 2025 | $7,180 -9.1% | $346,366 +2.5% |
| 2024 | $7,902 -6.8% | $337,874 -8.6% |
| 2023 | $8,481 +247.7% | $369,472 +280.4% |
Find assessor info on the county website
Neighborhood: 76502
Nearby schools
GreatSchools rating
- 6/10Tarver Elementary SchoolGrades: K-5Distance: 0.6 mi
- 5/10North Belton Middle SchoolGrades: 6-8Distance: 0.2 mi
- 7/10Lake Belton High SchoolGrades: 9-12Distance: 1.5 mi
Schools provided by the listing agent
- District: Belton ISD
Source: Central Texas MLS. This data may not be complete. We recommend contacting the local school district to confirm school assignments for this home.
Get a cash offer in 3 minutes
Find out how much your home could sell for in as little as 3 minutes with a no-obligation cash offer.
Estimated market value
$349,100
