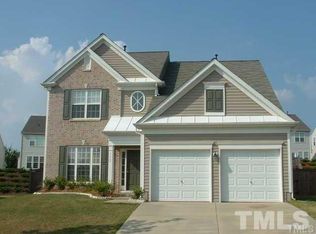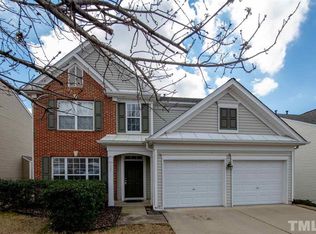This lovely 4 bedroom home is situated in a quiet neighborhood. Hardwood floors on the main level. Spacious master with separate tub and shower.Rear porch is private with great entertainment possibilities. Fruit trees in the rear. VERY sought after Leesville School District. Close to pool and clubhouse and to RTP and US-70. Convenient to Briar Creek
This property is off market, which means it's not currently listed for sale or rent on Zillow. This may be different from what's available on other websites or public sources.

