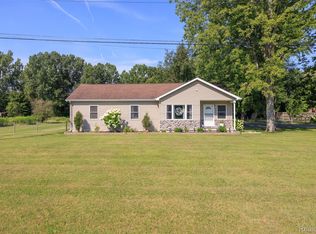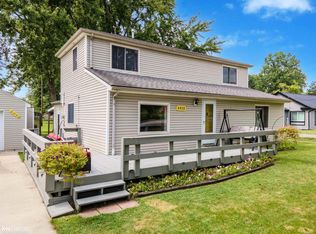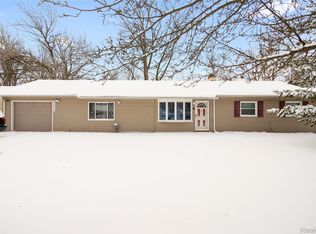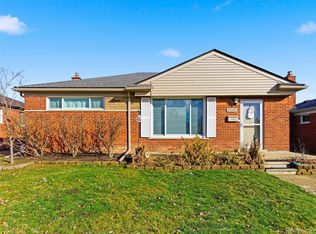Rare opportunity to own a canal-front home in Clay Township. This 2-story, 3-bedroom, 2-bath home offers 2,442 square feet of living space, a 2-car attached garage, and sits directly on the water with canal access. The home features a functional layout with generous room sizes and great potential in a desirable waterfront setting. The kitchen has been updated with quartz countertops, and the property offers a solid starting point for buyers looking to make it their own. Priced to sell quickly, this is a great opportunity to secure a waterfront property with strong upside in a highly desirable location.
Contingent
Price cut: $10K (1/5)
$249,900
7454 Dyke Rd, Algonac, MI 48001
3beds
2,442sqft
Est.:
Single Family Residence
Built in 1968
7,405.2 Square Feet Lot
$-- Zestimate®
$102/sqft
$-- HOA
What's special
Waterfront propertyDesirable waterfront settingCanal-front homeGenerous room sizesFunctional layout
- 35 days |
- 4,074 |
- 278 |
Zillow last checked: 8 hours ago
Listing updated: 11 hours ago
Listed by:
Mark Ellis 810-650-7861,
Real Estate One Port Huron 810-966-1200
Source: MiRealSource,MLS#: 50196298 Originating MLS: MiRealSource
Originating MLS: MiRealSource
Facts & features
Interior
Bedrooms & bathrooms
- Bedrooms: 3
- Bathrooms: 2
- Full bathrooms: 2
Bedroom 1
- Level: Second
- Area: 399
- Dimensions: 19 x 21
Bedroom 2
- Level: Second
- Area: 204
- Dimensions: 12 x 17
Bedroom 3
- Level: Second
- Area: 190
- Dimensions: 10 x 19
Bathroom 1
- Level: First
- Area: 77
- Dimensions: 11 x 7
Bathroom 2
- Level: Second
- Area: 84
- Dimensions: 12 x 7
Dining room
- Level: First
- Area: 170
- Dimensions: 10 x 17
Kitchen
- Level: First
- Area: 264
- Dimensions: 22 x 12
Living room
- Level: First
- Area: 325
- Dimensions: 25 x 13
Heating
- Forced Air, Other, Natural Gas
Appliances
- Included: Gas Water Heater, Tankless Water Heater
Features
- Has basement: No
- Has fireplace: No
Interior area
- Total structure area: 2,442
- Total interior livable area: 2,442 sqft
- Finished area above ground: 2,442
- Finished area below ground: 0
Property
Parking
- Total spaces: 2
- Parking features: Garage, Detached
- Garage spaces: 2
Features
- Levels: Two
- Stories: 2
- On waterfront: Yes
- Waterfront features: Canal Front
- Body of water: canal
- Frontage type: Road
- Frontage length: 60
Lot
- Size: 7,405.2 Square Feet
- Dimensions: 60 x 175
Details
- Parcel number: 143340002000
- Zoning description: Residential
- Special conditions: Private
Construction
Type & style
- Home type: SingleFamily
- Architectural style: Colonial
- Property subtype: Single Family Residence
Materials
- Vinyl Siding
- Foundation: Slab
Condition
- Year built: 1968
Utilities & green energy
- Sewer: Public Sanitary
- Water: Public
Community & HOA
Community
- Subdivision: Perch Point Isles
HOA
- Has HOA: No
- Deposit fee: $0
- Application fee: $0
Location
- Region: Algonac
Financial & listing details
- Price per square foot: $102/sqft
- Tax assessed value: $252,600
- Annual tax amount: $2,675
- Date on market: 12/18/2025
- Cumulative days on market: 35 days
- Listing agreement: Exclusive Right To Sell
- Listing terms: Cash,Conventional
- Road surface type: Paved
Estimated market value
Not available
Estimated sales range
Not available
$1,916/mo
Price history
Price history
| Date | Event | Price |
|---|---|---|
| 1/5/2026 | Price change | $249,900-3.8%$102/sqft |
Source: | ||
| 12/18/2025 | Listed for sale | $259,900-10.3%$106/sqft |
Source: | ||
| 11/11/2025 | Listing removed | $289,900$119/sqft |
Source: | ||
| 10/20/2025 | Price change | $289,900-3.3%$119/sqft |
Source: | ||
| 9/23/2025 | Price change | $299,900-4.8%$123/sqft |
Source: | ||
Public tax history
Public tax history
| Year | Property taxes | Tax assessment |
|---|---|---|
| 2025 | $2,675 +4.3% | $126,300 +7% |
| 2024 | $2,566 +4.1% | $118,000 +11.4% |
| 2023 | $2,466 +5.5% | $105,900 +5.9% |
Find assessor info on the county website
BuyAbility℠ payment
Est. payment
$1,512/mo
Principal & interest
$1202
Property taxes
$223
Home insurance
$87
Climate risks
Neighborhood: 48001
Nearby schools
GreatSchools rating
- 7/10Algonquin Elementary SchoolGrades: 2-6Distance: 4.5 mi
- 4/10Algonac High SchoolGrades: 7-12Distance: 3.2 mi
- NAMillside Elementary SchoolGrades: PK-1Distance: 4.5 mi
Schools provided by the listing agent
- District: Algonac Community School District
Source: MiRealSource. This data may not be complete. We recommend contacting the local school district to confirm school assignments for this home.






