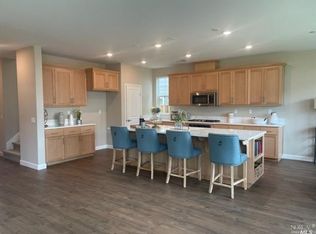Sold for $982,000
$982,000
7454 Walker Way, Rohnert Park, CA 94928
4beds
2,549sqft
Single Family Residence
Built in 2022
5,100.88 Square Feet Lot
$959,000 Zestimate®
$385/sqft
$4,470 Estimated rent
Home value
$959,000
$854,000 - $1.07M
$4,470/mo
Zestimate® history
Loading...
Owner options
Explore your selling options
What's special
Welcome to 7454 Walker Way, a delightful 4 bedroom, 3.5 bathroom near-new gem nestled in the sought-after Willowglen Community in Rohnert Park. This beautifully appointed home offers the perfect blend of comfort and modern living. Spacious Living: Enjoy an open-concept layout with abundant natural light, perfect for family gatherings and entertaining. Modern Kitchen: Featuring stainless steel appliances, quartz countertops, and huge walk-in pantry - a chef's dream! Got Guests? Entry level Bedroom/Bathroom Suite ideal for parents, guests or convenient home office. Keep an Eye on the Kids: Over-sized back yard - Unlimited potential! Convenient Location: Just minutes from parks, schools, shopping, and dining, with easy access to major highways for a stress-free commute. Close to Sonoma State University, Primary and Secondary Schools, Somo Village, Wolf Den Plaza, parks and trails, and the SMART train! Whether you're a first-time homebuyer or looking to upgrade, this property is ready to welcome you home. Don't miss your chance to make lasting memories at 7454 Walker Way. Schedule your private showing today!
Zillow last checked: 8 hours ago
Listing updated: November 15, 2024 at 08:54am
Listed by:
James A Walsh DRE #01083354 415-492-0100,
RE/MAX Gold 415-785-8175
Bought with:
Lloyd R Pittman, DRE #00916601
Lloyd Pittman Realty
Source: BAREIS,MLS#: 324080219 Originating MLS: Marin County
Originating MLS: Marin County
Facts & features
Interior
Bedrooms & bathrooms
- Bedrooms: 4
- Bathrooms: 4
- Full bathrooms: 3
- 1/2 bathrooms: 1
Primary bedroom
- Features: Walk-In Closet(s)
Bedroom
- Level: Upper
Primary bathroom
- Features: Double Vanity, Shower Stall(s), Soaking Tub
Bathroom
- Features: Double Vanity
- Level: Main,Upper
Dining room
- Features: Formal Area
- Level: Main
Kitchen
- Features: Kitchen Island, Island w/Sink, Quartz Counter
- Level: Main
Living room
- Level: Main
Heating
- Central, Gas
Cooling
- None
Appliances
- Included: Built-In Electric Oven, Built-In Gas Range, Dishwasher, Free-Standing Refrigerator, Microwave, Tankless Water Heater, Dryer, Washer
Features
- Flooring: Carpet, Laminate, Tile
- Windows: Dual Pane Full
- Has basement: No
- Number of fireplaces: 1
- Fireplace features: Gas Log, Living Room
Interior area
- Total structure area: 2,549
- Total interior livable area: 2,549 sqft
Property
Parking
- Total spaces: 4
- Parking features: Attached, Garage Faces Front, Inside Entrance
- Attached garage spaces: 2
- Uncovered spaces: 2
Features
- Levels: Two
- Stories: 2
- Patio & porch: Covered, Front Porch
- Fencing: Full,Wood
Lot
- Size: 5,100 sqft
- Features: Sprinklers In Front, Landscape Front
Details
- Parcel number: 159680057000
- Special conditions: Offer As Is
Construction
Type & style
- Home type: SingleFamily
- Architectural style: Contemporary
- Property subtype: Single Family Residence
Condition
- New Construction
- New construction: Yes
- Year built: 2022
Utilities & green energy
- Electric: 220 Volts in Kitchen, Photovoltaics Seller Owned
- Sewer: Public Sewer
- Water: Public
- Utilities for property: Natural Gas Connected, Public
Green energy
- Energy efficient items: Construction, Insulation, Roof
- Energy generation: Solar
Community & neighborhood
Security
- Security features: Fire Suppression System, Security System Owned
Location
- Region: Rohnert Park
- Subdivision: Willowglen
HOA & financial
HOA
- Has HOA: Yes
- HOA fee: $27 monthly
- Amenities included: Park, Playground
- Services included: Common Areas, Maintenance Grounds, Other
- Association name: Willowglen of Rohnert Park HOA
- Association phone: 949-538-5136
Price history
| Date | Event | Price |
|---|---|---|
| 11/15/2024 | Sold | $982,000+2.1%$385/sqft |
Source: | ||
| 10/17/2024 | Pending sale | $962,000$377/sqft |
Source: | ||
| 10/9/2024 | Listed for sale | $962,000+6.1%$377/sqft |
Source: | ||
| 8/17/2022 | Sold | $907,000$356/sqft |
Source: Public Record Report a problem | ||
Public tax history
| Year | Property taxes | Tax assessment |
|---|---|---|
| 2025 | $14,495 +6.2% | $982,000 +6.2% |
| 2024 | $13,653 +0.8% | $924,638 +2% |
| 2023 | $13,540 +183.3% | $906,508 +511.1% |
Find assessor info on the county website
Neighborhood: 94928
Nearby schools
GreatSchools rating
- 7/10Monte Vista Elementary SchoolGrades: K-5Distance: 0.8 mi
- 3/10Technology MiddleGrades: 6-8Distance: 2 mi
- 4/10Rancho Cotate High SchoolGrades: 9-12Distance: 1.5 mi

Get pre-qualified for a loan
At Zillow Home Loans, we can pre-qualify you in as little as 5 minutes with no impact to your credit score.An equal housing lender. NMLS #10287.
