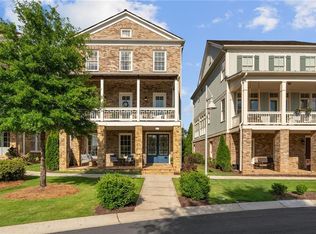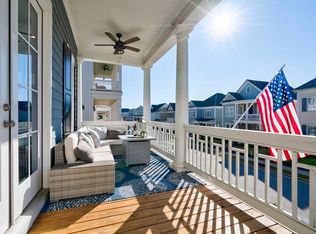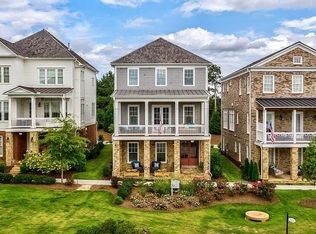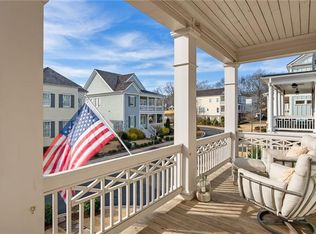Closed
$839,900
7455 Cordery Rd, Cumming, GA 30040
4beds
3,335sqft
Single Family Residence, Residential
Built in 2018
5,227.2 Square Feet Lot
$835,800 Zestimate®
$252/sqft
$2,933 Estimated rent
Home value
$835,800
$777,000 - $894,000
$2,933/mo
Zestimate® history
Loading...
Owner options
Explore your selling options
What's special
Welcome to this stunning 3-story residence, where timeless design and modern comfort come together in the heart of the highly sought-after Vickery neighborhood. Known for its charm, walkability, and strong sense of community, Vickery embodies the perfect live, work, and play lifestyle. From the moment you arrive, you'll be captivated not only by the home's thoughtful architectural details but also by the vibrant, welcoming atmosphere of the neighborhood. Enter through the charming front porch into a bright and spacious foyer that leads to a versatile flex room with a full bathroom. Whether you're accommodating guests, setting up a home office, or creating a playroom, this space offers endless possibilities to suit your lifestyle. Currently being used as an office, this flexible space has been virtually staged with french doors and a king size bed. The second level features an open-concept layout that seamlessly blends living, dining, and kitchen spaces perfect for both everyday living and entertaining. The kitchen is a chef's dream with granite countertops, an oversized walk-in pantry, and ample cabinet space. Adjacent to the kitchen, the family room provides a warm and inviting space to relax and connect. This level also includes a dedicated office with elegant sliding doors and a formal dining room perfect for entertaining or easily transformed into an additional sitting area. A covered porch completes the space, ideal for unwinding and watching the sunset over the tranquil lake. On the third floor, you'll find two generously sized guest bedrooms with large closets, a full bathroom, and a centrally located laundry room for convenience. The tranquil primary suite offers a peaceful escape, featuring a luxurious en suite bath with dual vanities, premium finishes, and a spacious walk-in closet designed for optimal organization. Throughout the home, you'll enjoy beautiful hardwood floors, refined window treatments, and an abundance of thoughtfully integrated storage solutions. Situated in a golf-cart-friendly neighborhood and surrounded by approximately 75 acres of green space, Vickery offers a wide array of amenities. Residents enjoy a resort-style pool with private cabanas, six tennis courts, pickleball courts, multiple parks and playgrounds, an outdoor basketball court, scenic walking and biking trails, and a welcoming community fire pit. The neighborhood hosts year-round events and social activities that foster connection and enhance the vibrant lifestyle. Just a short walk away, Vickery Village offers boutique shopping, local dining, seasonal events, and community charm at its finest. The home is located in a top-rated school district and also just minutes from Midway Park on Post Road, which features seven youth baseball and softball fields, two tennis courts with pickleball lines, two turf multi-use fields, batting cages, a community building, a 0.1-mile nature trail, a 1.3-mile paved walking trail, a picnic pavilion, and a playground. If you're searching for a beautifully appointed home in a lively, social neighborhood with unmatched amenities and a strong sense of community, look no further. This home truly checks every box. All this, just minutes from GA-400, major hospitals, and top shopping and dining destinations like Halcyon, The Collection at Forsyth, and Avalon. This is more than a home it's a lifestyle.
Zillow last checked: 8 hours ago
Listing updated: July 22, 2025 at 07:21am
Listing Provided by:
Kathryn Gilbert,
Atlanta Fine Homes Sotheby's International 404-680-6154
Bought with:
HEATHER HEMSLEY, 288010
EXP Realty, LLC.
Source: FMLS GA,MLS#: 7574062
Facts & features
Interior
Bedrooms & bathrooms
- Bedrooms: 4
- Bathrooms: 4
- Full bathrooms: 3
- 1/2 bathrooms: 1
Primary bedroom
- Features: Oversized Master
- Level: Oversized Master
Bedroom
- Features: Oversized Master
Primary bathroom
- Features: Double Vanity, Separate Tub/Shower, Soaking Tub
Dining room
- Features: Dining L, Great Room
Kitchen
- Features: Breakfast Bar, Breakfast Room, Cabinets White, Keeping Room, Kitchen Island, Pantry, Pantry Walk-In, Solid Surface Counters, View to Family Room
Heating
- Central, Forced Air, Natural Gas
Cooling
- Ceiling Fan(s), Central Air
Appliances
- Included: Dishwasher, Disposal, Dryer, Gas Cooktop, Microwave, Refrigerator, Self Cleaning Oven, Washer
- Laundry: Laundry Room, Upper Level
Features
- Bookcases, Double Vanity, High Ceilings, High Ceilings 10 ft Main, High Ceilings 10 ft Upper, High Speed Internet, Tray Ceiling(s), Walk-In Closet(s)
- Flooring: Carpet, Ceramic Tile, Hardwood
- Windows: Double Pane Windows
- Basement: None
- Attic: Pull Down Stairs
- Number of fireplaces: 1
- Fireplace features: Family Room, Gas Log
- Common walls with other units/homes: No Common Walls
Interior area
- Total structure area: 3,335
- Total interior livable area: 3,335 sqft
- Finished area above ground: 3,335
- Finished area below ground: 0
Property
Parking
- Total spaces: 2
- Parking features: Driveway, Garage, Garage Door Opener, Garage Faces Rear, Level Driveway, Parking Pad
- Garage spaces: 2
- Has uncovered spaces: Yes
Accessibility
- Accessibility features: None
Features
- Levels: Three Or More
- Patio & porch: Covered, Deck, Front Porch, Patio, Rear Porch
- Exterior features: Balcony
- Pool features: None
- Spa features: None
- Fencing: None
- Has view: Yes
- View description: Other
- Waterfront features: None
- Body of water: None
Lot
- Size: 5,227 sqft
- Dimensions: 42x128x42x125
- Features: Landscaped, Level
Details
- Additional structures: None
- Parcel number: 058 625
- Other equipment: None
- Horse amenities: None
Construction
Type & style
- Home type: SingleFamily
- Architectural style: Cape Cod,Traditional
- Property subtype: Single Family Residence, Residential
Materials
- Cement Siding
- Foundation: Concrete Perimeter
- Roof: Shingle,Wood
Condition
- Resale
- New construction: No
- Year built: 2018
Utilities & green energy
- Electric: 110 Volts, 220 Volts
- Sewer: Public Sewer
- Water: Public
- Utilities for property: Cable Available, Electricity Available, Natural Gas Available
Green energy
- Energy efficient items: None
- Energy generation: None
Community & neighborhood
Security
- Security features: None
Community
- Community features: Near Schools, Near Shopping, Near Trails/Greenway, Park, Pickleball, Playground, Pool, Sidewalks, Street Lights, Tennis Court(s)
Location
- Region: Cumming
- Subdivision: Vickery
HOA & financial
HOA
- Has HOA: Yes
- HOA fee: $1,500 annually
- Services included: Swim, Tennis
- Association phone: 470-695-4105
Other
Other facts
- Listing terms: Cash,Conventional,FHA
- Ownership: Fee Simple
- Road surface type: Paved
Price history
| Date | Event | Price |
|---|---|---|
| 7/18/2025 | Sold | $839,900$252/sqft |
Source: | ||
| 5/28/2025 | Pending sale | $839,900$252/sqft |
Source: | ||
| 5/8/2025 | Listed for sale | $839,900+2.2%$252/sqft |
Source: | ||
| 10/11/2023 | Sold | $822,000$246/sqft |
Source: | ||
| 9/22/2023 | Pending sale | $822,000$246/sqft |
Source: | ||
Public tax history
| Year | Property taxes | Tax assessment |
|---|---|---|
| 2024 | $7,231 +43.5% | $328,800 +44.8% |
| 2023 | $5,039 -14.4% | $226,996 |
| 2022 | $5,890 -3.7% | $226,996 |
Find assessor info on the county website
Neighborhood: Vickery
Nearby schools
GreatSchools rating
- 7/10Vickery Creek Elementary SchoolGrades: PK-5Distance: 0.9 mi
- 7/10Vickery Creek Middle SchoolGrades: 6-8Distance: 0.8 mi
- 9/10West Forsyth High SchoolGrades: 9-12Distance: 1.5 mi
Schools provided by the listing agent
- Elementary: Vickery Creek
- Middle: Vickery Creek
- High: West Forsyth
Source: FMLS GA. This data may not be complete. We recommend contacting the local school district to confirm school assignments for this home.
Get a cash offer in 3 minutes
Find out how much your home could sell for in as little as 3 minutes with a no-obligation cash offer.
Estimated market value$835,800
Get a cash offer in 3 minutes
Find out how much your home could sell for in as little as 3 minutes with a no-obligation cash offer.
Estimated market value
$835,800



