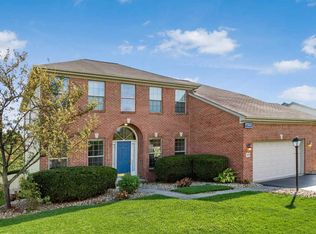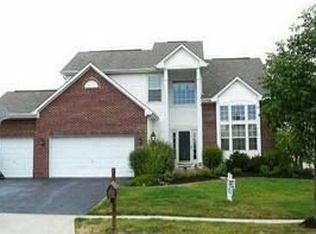Sold for $585,000
$585,000
7455 Rolling Ridge Way, Westerville, OH 43082
4beds
2,464sqft
Single Family Residence
Built in 2000
0.29 Acres Lot
$593,000 Zestimate®
$237/sqft
$3,015 Estimated rent
Home value
$593,000
Estimated sales range
Not available
$3,015/mo
Zestimate® history
Loading...
Owner options
Explore your selling options
What's special
Welcome to this stunning 2-story, 2,464 sq. ft. home, offered by the original owners and lovingly cared for from top to bottom! Featuring 4 bedrooms, 2.5 baths, and a partial unfinished basement, this home is move-in ready with fresh paint, new carpet throughout, and a brand-new roof (2025). The main level offers exceptional convenience with a primary suite featuring a whirlpool tub and walk-in shower. Enjoy a formal dining room, a bright eat-in kitchen with granite counters, stainless steel appliances as well as a den/home office and a spacious great room with gas fireplace. The current custom pantry off the kitchen is also plumbed for first floor laundry, if you so choose. Upstairs, you'll find three additional bedrooms and a full bath, offering plenty of room for family or guests. Step outside to your beautiful oversized, fully fenced yard and relax or entertain on the custom patio with lighting and lush landscaping, perfect for evening gatherings. A 3-car garage ensures ample parking and storage. This home blends modern updates, thoughtful design, and meticulous upkeep, making it truly move-in ready!
Zillow last checked: 8 hours ago
Listing updated: October 06, 2025 at 01:36pm
Listed by:
Sandy L Raines 614-924-9000,
The Raines Group, Inc.,
Jennifer Popham 614-204-8088,
The Raines Group, Inc.
Bought with:
Tracy T Keffer, 2014005256
Keller Williams Greater Cols
Source: Columbus and Central Ohio Regional MLS ,MLS#: 225030740
Facts & features
Interior
Bedrooms & bathrooms
- Bedrooms: 4
- Bathrooms: 3
- Full bathrooms: 2
- 1/2 bathrooms: 1
- Main level bedrooms: 1
Heating
- Forced Air
Cooling
- Central Air
Appliances
- Laundry: Electric Dryer Hookup, Gas Dryer Hookup
Features
- Flooring: Wood, Carpet, Ceramic/Porcelain, Vinyl
- Windows: Insulated Windows
- Basement: Partial
- Number of fireplaces: 1
- Fireplace features: One, Gas Log
- Common walls with other units/homes: No Common Walls
Interior area
- Total structure area: 2,464
- Total interior livable area: 2,464 sqft
Property
Parking
- Total spaces: 3
- Parking features: Attached
- Attached garage spaces: 3
Features
- Levels: Two
- Patio & porch: Patio
- Fencing: Fenced
Lot
- Size: 0.29 Acres
Details
- Parcel number: 31742304041000
- Special conditions: Standard
- Other equipment: Irrigation Equipment
Construction
Type & style
- Home type: SingleFamily
- Property subtype: Single Family Residence
Condition
- New construction: No
- Year built: 2000
Utilities & green energy
- Sewer: Public Sewer
- Water: Public
Community & neighborhood
Location
- Region: Westerville
- Subdivision: Eagle Trace
HOA & financial
HOA
- Has HOA: Yes
- HOA fee: $300 annually
- Amenities included: Sidewalk
Price history
| Date | Event | Price |
|---|---|---|
| 10/6/2025 | Sold | $585,000+0%$237/sqft |
Source: | ||
| 8/18/2025 | Contingent | $584,900$237/sqft |
Source: | ||
| 8/15/2025 | Listed for sale | $584,900+116.9%$237/sqft |
Source: | ||
| 12/18/2000 | Sold | $269,653$109/sqft |
Source: Public Record Report a problem | ||
Public tax history
| Year | Property taxes | Tax assessment |
|---|---|---|
| 2024 | $7,668 +2% | $148,230 |
| 2023 | $7,516 +4.5% | $148,230 +35.8% |
| 2022 | $7,192 -1% | $109,170 |
Find assessor info on the county website
Neighborhood: 43082
Nearby schools
GreatSchools rating
- 7/10Alcott Elementary SchoolGrades: K-5Distance: 0.3 mi
- 7/10Genoa Middle SchoolGrades: 6-8Distance: 1 mi
- 6/10Westerville Central High SchoolGrades: 9-12Distance: 0.4 mi
Get a cash offer in 3 minutes
Find out how much your home could sell for in as little as 3 minutes with a no-obligation cash offer.
Estimated market value$593,000
Get a cash offer in 3 minutes
Find out how much your home could sell for in as little as 3 minutes with a no-obligation cash offer.
Estimated market value
$593,000

