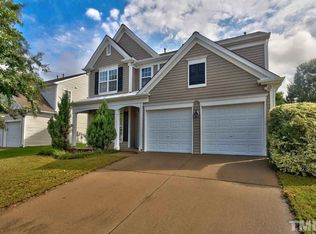Such a Beautiful open Floorplan! Trey Ceilings, 2 Story Entry Foyer with open Family Room! Lots of windows and sunshine- Kitchen w/GRANITE countertops & backsplash, barstool area, & huge breakfast/sunroom. Beautiful french door office- Master Suite w/trey ceiling & bath w/sep. tub and shower, walk in closet and much more to see!
This property is off market, which means it's not currently listed for sale or rent on Zillow. This may be different from what's available on other websites or public sources.
