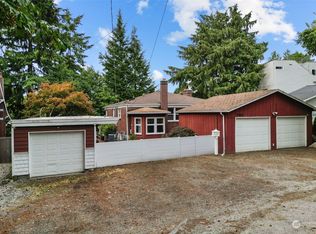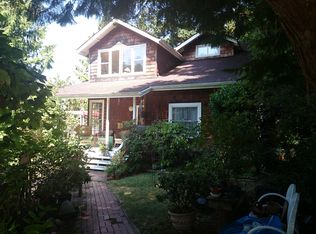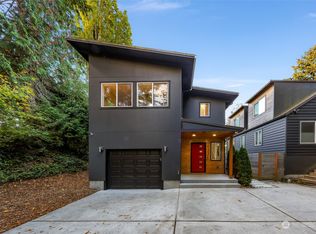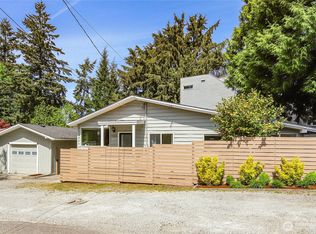1914 Storybook Craftsman remodeled from head to toe with modern amenities while keeping the charm in tact. With a swing-size front porch, refinished hardwoods, coved ceilings, formal dining, farmhouse style period kitchen w/SS appliances, private master suite upstairs w/walk-in dressing area & closet, new master bath. Newly remodeled lower lvl boasts, large family rm, office, 4th bd, full bath walk out basement lends to possible ADU. This 3060 sq. ft gem is private yet close to amenities.
This property is off market, which means it's not currently listed for sale or rent on Zillow. This may be different from what's available on other websites or public sources.




