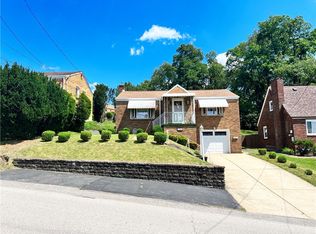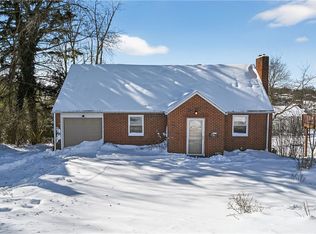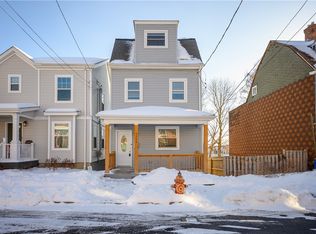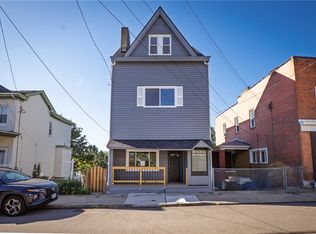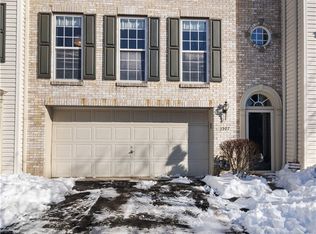Move right into this beautifully remodeled home in Baldwin!! Feel at home as soon as you walk through the front door and are welcomed by the freshly painted walls, all brand-new flooring and the loads of natural light! The floor plan flows effortlessly! The kitchen is a cooks dream, with plenty of brand new cabinetry, quartz countertops, and stainless steel appliances! The main floor full bath is is stunning with a brand new updated vanity, and oversized tiled shower surround! Make your way upstairs to the additional 3 bedrooms all with large closets, and an additional fully remodeled full bath! The partially finished basement with updated half bath adds additional living and storage space! Enjoy the upcoming supper nights on the covered back patio overlooking the level lot! Centrally located, close to shopping, transportation and more!!
Contingent
$309,900
746 Agnew Rd, Pittsburgh, PA 15227
4beds
1,485sqft
Est.:
Single Family Residence
Built in 1950
7,544.59 Square Feet Lot
$-- Zestimate®
$209/sqft
$-- HOA
What's special
Level lotQuartz countertopsUpdated half bathPartially finished basementFreshly painted wallsBrand-new flooringLoads of natural light
- 236 days |
- 77 |
- 1 |
Zillow last checked: 8 hours ago
Listing updated: December 30, 2025 at 12:31pm
Listed by:
Libby Sosinski 412-571-3800,
KELLER WILLIAMS REALTY 412-571-3800
Source: WPMLS,MLS#: 1706744 Originating MLS: West Penn Multi-List
Originating MLS: West Penn Multi-List
Facts & features
Interior
Bedrooms & bathrooms
- Bedrooms: 4
- Bathrooms: 3
- Full bathrooms: 2
- 1/2 bathrooms: 1
Primary bedroom
- Level: Main
- Dimensions: 11x13
Bedroom 2
- Level: Upper
- Dimensions: 10x20
Bedroom 3
- Level: Upper
- Dimensions: 16x10
Bedroom 4
- Level: Upper
- Dimensions: 16x7
Dining room
- Level: Main
- Dimensions: 10x11
Game room
- Level: Lower
- Dimensions: 9x18
Kitchen
- Level: Main
- Dimensions: 11x10
Living room
- Level: Main
- Dimensions: 11x20
Heating
- Forced Air, Gas
Features
- Flooring: Other
- Basement: Full,Partially Finished,Walk-Up Access
Interior area
- Total structure area: 1,485
- Total interior livable area: 1,485 sqft
Video & virtual tour
Property
Parking
- Total spaces: 1
- Parking features: Attached, Garage
- Has attached garage: Yes
Features
- Levels: One and One Half
- Stories: 1.5
- Pool features: None
Lot
- Size: 7,544.59 Square Feet
- Dimensions: 50 x 130 x 56 x 20 x 163m/l
Details
- Parcel number: 0059S00021000000
Construction
Type & style
- Home type: SingleFamily
- Architectural style: Cape Cod
- Property subtype: Single Family Residence
Materials
- Brick
- Roof: Asphalt
Condition
- Resale
- Year built: 1950
Utilities & green energy
- Sewer: Public Sewer
- Water: Public
Community & HOA
Community
- Features: Public Transportation
Location
- Region: Pittsburgh
Financial & listing details
- Price per square foot: $209/sqft
- Tax assessed value: $91,700
- Annual tax amount: $3,618
- Date on market: 6/20/2025
Estimated market value
Not available
Estimated sales range
Not available
$2,078/mo
Price history
Price history
| Date | Event | Price |
|---|---|---|
| 12/30/2025 | Contingent | $309,900$209/sqft |
Source: | ||
| 11/19/2025 | Listed for sale | $309,900$209/sqft |
Source: | ||
| 7/21/2025 | Contingent | $309,900$209/sqft |
Source: | ||
| 6/20/2025 | Listed for sale | $309,900+226.6%$209/sqft |
Source: | ||
| 11/8/2006 | Sold | $94,900$64/sqft |
Source: Public Record Report a problem | ||
Public tax history
Public tax history
| Year | Property taxes | Tax assessment |
|---|---|---|
| 2025 | $3,607 +7.4% | $91,700 |
| 2024 | $3,357 +674% | $91,700 |
| 2023 | $434 | $91,700 |
Find assessor info on the county website
BuyAbility℠ payment
Est. payment
$1,972/mo
Principal & interest
$1461
Property taxes
$403
Home insurance
$108
Climate risks
Neighborhood: 15227
Nearby schools
GreatSchools rating
- 5/10J.E. Harrison Education CenterGrades: K-6Distance: 3.5 mi
- 6/10Baldwin Senior High SchoolGrades: 7-12Distance: 2.9 mi
Schools provided by the listing agent
- District: Baldwin/Whitehall
Source: WPMLS. This data may not be complete. We recommend contacting the local school district to confirm school assignments for this home.
- Loading
