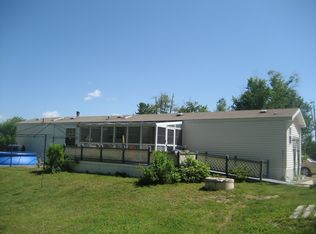I can hear the horses out in the barn, yes, they want to get out to that lush grass in the pasture. Let's enjoy watching them and the deer from the back deck, perhaps Mt Washington will peek out from the clouds. Going to be very sunny out there today so I'll open up the sun shade so we'll stay cool. Yes, that will be you when 746 Ballards Ridge Road is your home address. Lots of room for animals in the 5 stall barn. The tack room & huge loft means all the barn supplies are in one place! If that isn't enough, we have a 2 car detached garage & a garden shed! Now wait, what about the house?! Inside this comfy home you'll find a gas stove to keep you cozy on cool summer nights or when the winter winds blow out the power, this stove runs without electricity! It's summer now though, central a/c will keep you cool & comfortable! 2 bedrooms, full bath, roomy kitchen & the sun room off the back make up the first floor. Upstairs there are 2 additional rooms, for perhaps an office, or craft room or bonus guest room! So what's not to love? Great location, just minutes from Route 16 on one end and Rouote 153 on the other. Fine dining at Knotty Pine Restaurant or over at Province Lake Country Club, where you can play a round of golf, and enjoy a fine meal after! Got animals? Almost 7 acres of lush pasture, great for Horses, goats, cows and steers. Section off a place for a garden and you'll be eating all your own home grown food! Circular drive so easy plowing, nice level lot.
This property is off market, which means it's not currently listed for sale or rent on Zillow. This may be different from what's available on other websites or public sources.

