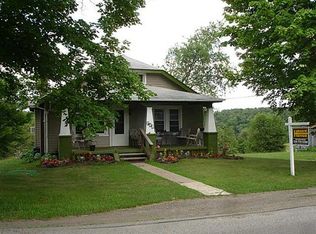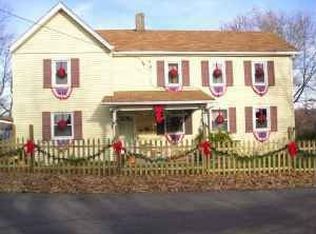Welcome to this open-concept cathedral ceiling ranch home. The sitting room showcases a gas fireplace and a beautiful view through the large picture window. The open kitchen, featuring a center island, and stainless-steel appliances. A sunken dining room and living room are right outside of the open kitchen. It has four bedrooms, with a east-facing large master ensuite with a view of breathtaking sunrises. The two full bathrooms have been updated with contemporary ceramic-tiled showers. Down stairs has a ton of Sqft including a large entertainment room, a smaller playroom, office space, a pantry. A few steps away is a laundry room and an enormous garage or workshop large enough for at least four small to medium vehicles. This peaceful country property has a quaint level front yard, a large backyard lined with mature fruit and maple trees, and a great area for a vegetable garden. It isn't just a house; it's a forever family home. You really must see it in person.
This property is off market, which means it's not currently listed for sale or rent on Zillow. This may be different from what's available on other websites or public sources.

