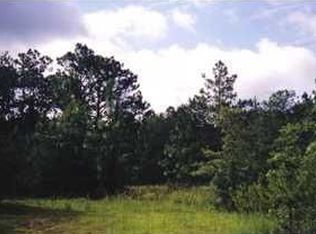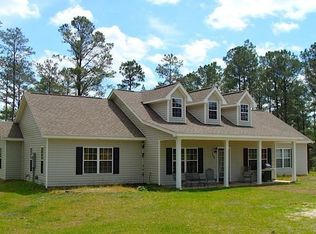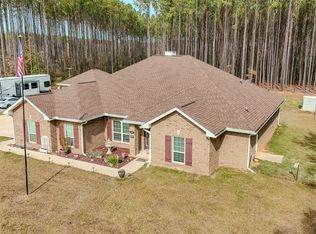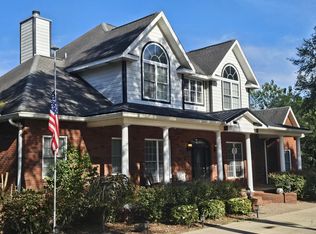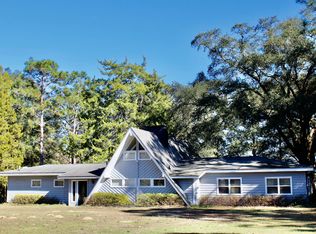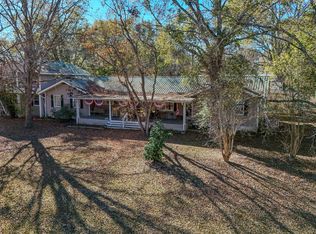Country living offering 5 BR on 20 acres with a white sandy bottom creek, three large primary bedrooms each featuring its own bathroom, and an additional half bath, giving the perfect blend of comfort and function. The main floor offers 2 master suites. The home has a large kitchen with tons of cabinets and counterspace, dining area along with breakfast nook that offers views of deer and turkeys during the morning and afternoon. The upstairs offers a large screen porch off living room that stretches the entire home. The downstairs offers a large living room that walks out to back yard. Property includes 10+/- acres fenced, ready for cattle with an electric fence already in place. A large pole barn for storage for farm equipment as well as large, detached workshop. Paxton School district.
Pending
Price cut: $30K (12/12)
$599,900
746 Davidson Rd, Defuniak Springs, FL 32433
5beds
4,400sqft
Est.:
Single Family Residence
Built in 2008
20 Acres Lot
$577,200 Zestimate®
$136/sqft
$-- HOA
What's special
Large pole barnLarge screen porchDetached workshopWhite sandy bottom creekElectric fenceLarge primary bedrooms
- 224 days |
- 257 |
- 5 |
Zillow last checked: 8 hours ago
Listing updated: January 19, 2026 at 04:49pm
Listed by:
Greggory A Floyd 850-865-0781,
Merrifield & Pilcher Realty,
Christa V Merrifield 850-428-3298,
Merrifield & Pilcher Realty
Source: ECAOR,MLS#: 981362
Facts & features
Interior
Bedrooms & bathrooms
- Bedrooms: 5
- Bathrooms: 4
- Full bathrooms: 3
- 1/2 bathrooms: 1
Primary bedroom
- Level: First
- Area: 240 Square Feet
- Dimensions: 16 x 15
Bedroom
- Level: First
- Area: 224 Square Feet
- Dimensions: 16 x 14
Bedroom
- Level: Second
- Area: 192 Square Feet
- Dimensions: 12 x 16
Bedroom
- Level: Second
- Area: 272 Square Feet
- Dimensions: 16 x 17
Bedroom
- Level: Second
- Area: 192 Square Feet
- Dimensions: 16 x 12
Primary bathroom
- Level: First
- Area: 247 Square Feet
- Dimensions: 19 x 13
Bathroom
- Level: First
- Area: 21 Square Feet
- Dimensions: 7 x 3
Bathroom
- Level: First
- Area: 60 Square Feet
- Dimensions: 6 x 10
Bathroom
- Level: Second
- Area: 60 Square Feet
- Dimensions: 10 x 6
Breakfast room
- Level: First
- Area: 130 Square Feet
- Dimensions: 13 x 10
Other
- Level: First
- Area: 400 Square Feet
- Dimensions: 50 x 8
Dining room
- Level: First
- Area: 156 Square Feet
- Dimensions: 13 x 12
Family room
- Level: Second
- Area: 500 Square Feet
- Dimensions: 20 x 25
Foyer
- Level: First
- Area: 10633 Square Feet
- Dimensions: 1,519 x 7
Kitchen
- Level: First
- Area: 195 Square Feet
- Dimensions: 15 x 13
Laundry
- Level: Second
- Area: 78 Square Feet
- Dimensions: 6 x 13
Living room
- Level: First
- Area: 340 Square Feet
- Dimensions: 20 x 17
Screened porch
- Description: Screened Balcony
- Level: Second
- Area: 400 Square Feet
- Dimensions: 50 x 8
Storage
- Level: Second
- Area: 228 Square Feet
- Dimensions: 12 x 19
Storage
- Level: Second
- Area: 143 Square Feet
- Dimensions: 11 x 13
Heating
- Geothermal, Wood Stove
Cooling
- Ceiling Fan(s)
Appliances
- Included: Cooktop, Dishwasher, Microwave, Range Hood, Refrigerator, Electric Water Heater
- Laundry: Washer/Dryer Hookup
Features
- Breakfast Bar, Kitchen Island, Owner's Closet, Pantry, Shelving, Split Bedroom
- Flooring: Laminate, Tile
- Basement: Finished
- Has fireplace: Yes
- Fireplace features: EPA Qualified Fireplace
- Common walls with other units/homes: No Common Walls
Interior area
- Total structure area: 4,400
- Total interior livable area: 4,400 sqft
Property
Features
- Stories: 2
- Patio & porch: Covered, Patio, Porch, Screened
- Exterior features: Balcony, Private Yard, Rain Gutters
- Fencing: Partial,Cross Fenced
- Waterfront features: Creek
Lot
- Size: 20 Acres
- Dimensions: 1325 x 632 x 1325 x 632
- Features: Cul-De-Sac, Dead End, Easements, Survey Available, Within 1/2 Mile to Water
Details
- Additional structures: Workshop, Barn(s), Yard Building
- Parcel number: 174N20290000010151
- Zoning description: Agriculture, County, Horses Allowed, Resid Single Family
- Other equipment: Satellite Dish
Construction
Type & style
- Home type: SingleFamily
- Architectural style: Ranch
- Property subtype: Single Family Residence
Materials
- Trim Vinyl, Siding CmntFbrHrdBrd
- Foundation: Slab
- Roof: Composition
Condition
- Construction Complete
- New construction: No
- Year built: 2008
Utilities & green energy
- Sewer: Septic Tank
- Water: Public
Community & HOA
Community
- Security: Smoke Detector(s)
- Subdivision: METES & BOUNDS
Location
- Region: Defuniak Springs
Financial & listing details
- Price per square foot: $136/sqft
- Tax assessed value: $442,103
- Annual tax amount: $1,593
- Date on market: 1/19/2026
- Road surface type: Paved
Estimated market value
$577,200
$548,000 - $606,000
$3,311/mo
Price history
Price history
| Date | Event | Price |
|---|---|---|
| 1/20/2026 | Pending sale | $599,900$136/sqft |
Source: | ||
| 1/19/2026 | Listed for sale | $599,900$136/sqft |
Source: | ||
| 1/13/2026 | Pending sale | $599,900$136/sqft |
Source: | ||
| 12/12/2025 | Price change | $599,900-4.8%$136/sqft |
Source: | ||
| 10/19/2025 | Price change | $629,900-8.7%$143/sqft |
Source: | ||
| 7/21/2025 | Price change | $689,900-1.4%$157/sqft |
Source: | ||
| 2/19/2025 | Price change | $699,900-6.7%$159/sqft |
Source: | ||
| 1/8/2025 | Listed for sale | $749,900+150.4%$170/sqft |
Source: | ||
| 8/11/2016 | Sold | $299,500$68/sqft |
Source: | ||
Public tax history
Public tax history
| Year | Property taxes | Tax assessment |
|---|---|---|
| 2024 | $1,594 +4% | $229,023 +3% |
| 2023 | $1,532 -1.6% | $222,412 +2.9% |
| 2022 | $1,557 -1.1% | $216,216 +3.1% |
| 2021 | $1,574 -1.6% | $209,761 +1.4% |
| 2020 | $1,600 +3.3% | $206,893 +2.3% |
| 2019 | $1,548 | $202,263 +1.9% |
| 2018 | $1,548 +1.8% | $198,529 +2.1% |
| 2017 | $1,521 +2.1% | $194,487 +14.9% |
| 2016 | $1,489 +12.8% | $169,195 +0.7% |
| 2015 | $1,320 -0.9% | $168,037 +0.9% |
| 2014 | $1,332 | $166,572 |
Find assessor info on the county website
BuyAbility℠ payment
Est. payment
$3,241/mo
Principal & interest
$2776
Property taxes
$465
Climate risks
Neighborhood: 32433
Nearby schools
GreatSchools rating
- 5/10Paxton SchoolGrades: PK-12Distance: 9.5 mi
Schools provided by the listing agent
- Elementary: Paxton
- Middle: Paxton
- High: Paxton
Source: ECAOR. This data may not be complete. We recommend contacting the local school district to confirm school assignments for this home.
