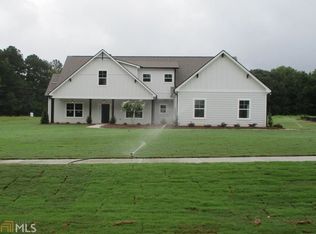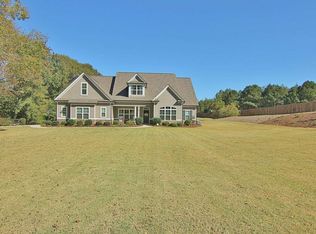Closed
$825,000
746 Linch Rd, Senoia, GA 30276
5beds
3,750sqft
Single Family Residence
Built in 2016
2.59 Acres Lot
$811,200 Zestimate®
$220/sqft
$4,585 Estimated rent
Home value
$811,200
$738,000 - $892,000
$4,585/mo
Zestimate® history
Loading...
Owner options
Explore your selling options
What's special
Stunning 5-Bedroom Home with Heated Pool & Detached Man Cave Retreat on over 2.5+ acres! This beautifully maintained 5-bedroom, 3.5-bath home offers the perfect blend of comfort, functionality, and lifestyle upgrades. Step inside to find an updated kitchen with modern finishes-ideal for cooking, entertaining, and gathering with family and friends. The spacious master suite includes a large walk-in closet and a serene atmosphere perfect for unwinding. Each additional bedroom provides generous space and natural light, making it easy to accommodate guests, family, or work-from-home needs. Step outside to your private backyard oasis featuring a heated pool-ready for year-round enjoyment. And the highlight? A detached man cave with a full bath, perfect as a guest suite, studio, or hangout spot. Bonus: this incredible space is NOT included in the home's square footage, giving you even more value and flexibility. This home has it all-space, style, and standout amenities. Don't miss the opportunity to make it yours!
Zillow last checked: 8 hours ago
Listing updated: May 30, 2025 at 06:47pm
Listed by:
Vanessa Thompson 6787636269,
Brick and Branch Real Estate
Bought with:
Jamie Moorman, 246410
MF Real Estate Firm
Source: GAMLS,MLS#: 10512066
Facts & features
Interior
Bedrooms & bathrooms
- Bedrooms: 5
- Bathrooms: 4
- Full bathrooms: 3
- 1/2 bathrooms: 1
- Main level bathrooms: 1
- Main level bedrooms: 1
Dining room
- Features: Separate Room
Kitchen
- Features: Breakfast Area, Kitchen Island, Solid Surface Counters, Walk-in Pantry
Heating
- Central, Dual, Electric, Heat Pump, Zoned
Cooling
- Ceiling Fan(s), Central Air, Dual, Electric, Heat Pump, Zoned
Appliances
- Included: Cooktop, Dishwasher, Electric Water Heater, Microwave, Oven, Stainless Steel Appliance(s)
- Laundry: In Hall
Features
- Double Vanity, High Ceilings, Master On Main Level, Separate Shower, Soaking Tub, Tray Ceiling(s), Entrance Foyer, Walk-In Closet(s)
- Flooring: Carpet, Hardwood, Tile
- Windows: Double Pane Windows
- Basement: None
- Attic: Pull Down Stairs
- Number of fireplaces: 1
- Fireplace features: Family Room
Interior area
- Total structure area: 3,750
- Total interior livable area: 3,750 sqft
- Finished area above ground: 3,750
- Finished area below ground: 0
Property
Parking
- Parking features: Attached, Garage, Garage Door Opener, Kitchen Level
- Has attached garage: Yes
Features
- Levels: Two
- Stories: 2
- Patio & porch: Patio, Porch
- Has private pool: Yes
- Pool features: Heated, In Ground, Salt Water
- Fencing: Back Yard
Lot
- Size: 2.59 Acres
- Features: Level
Details
- Additional structures: Outbuilding
- Parcel number: 137 1126 005
- Special conditions: Agent Owned
Construction
Type & style
- Home type: SingleFamily
- Architectural style: Craftsman
- Property subtype: Single Family Residence
Materials
- Concrete, Stone
- Foundation: Slab
- Roof: Composition
Condition
- Resale
- New construction: No
- Year built: 2016
Utilities & green energy
- Sewer: Septic Tank
- Water: Public
- Utilities for property: Cable Available
Community & neighborhood
Community
- Community features: None
Location
- Region: Senoia
- Subdivision: None
Other
Other facts
- Listing agreement: Exclusive Right To Sell
- Listing terms: 1031 Exchange,Cash,Conventional,FHA,VA Loan
Price history
| Date | Event | Price |
|---|---|---|
| 5/30/2025 | Sold | $825,000-1.2%$220/sqft |
Source: | ||
| 5/9/2025 | Pending sale | $835,000$223/sqft |
Source: | ||
| 5/2/2025 | Listed for sale | $835,000+11.3%$223/sqft |
Source: | ||
| 4/7/2023 | Sold | $750,000+3.4%$200/sqft |
Source: | ||
| 3/9/2023 | Pending sale | $725,000$193/sqft |
Source: | ||
Public tax history
| Year | Property taxes | Tax assessment |
|---|---|---|
| 2025 | $7,914 +13.6% | $334,977 +4.1% |
| 2024 | $6,964 -11.7% | $321,790 +0.5% |
| 2023 | $7,885 +39.7% | $320,085 +49.3% |
Find assessor info on the county website
Neighborhood: 30276
Nearby schools
GreatSchools rating
- 4/10Poplar Road Elementary SchoolGrades: PK-5Distance: 3.9 mi
- 4/10East Coweta Middle SchoolGrades: 6-8Distance: 2.2 mi
- 6/10East Coweta High SchoolGrades: 9-12Distance: 3.2 mi
Schools provided by the listing agent
- Elementary: Poplar Road
- Middle: East Coweta
- High: East Coweta
Source: GAMLS. This data may not be complete. We recommend contacting the local school district to confirm school assignments for this home.
Get a cash offer in 3 minutes
Find out how much your home could sell for in as little as 3 minutes with a no-obligation cash offer.
Estimated market value$811,200
Get a cash offer in 3 minutes
Find out how much your home could sell for in as little as 3 minutes with a no-obligation cash offer.
Estimated market value
$811,200

