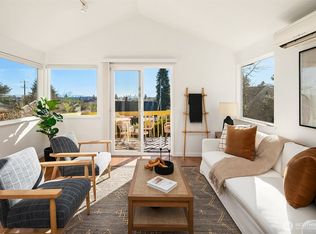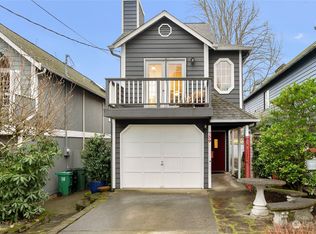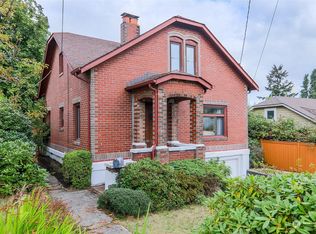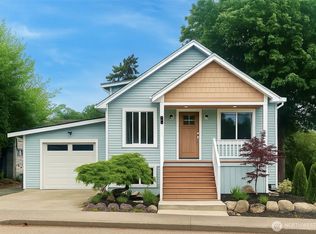Sold
Listed by:
David Palmer,
Redfin
Bought with: Redfin
$2,170,000
746 N 87th Street, Seattle, WA 98103
6beds
3,650sqft
Single Family Residence
Built in 2020
5,100.88 Square Feet Lot
$2,100,500 Zestimate®
$595/sqft
$6,566 Estimated rent
Home value
$2,100,500
$1.93M - $2.29M
$6,566/mo
Zestimate® history
Loading...
Owner options
Explore your selling options
What's special
Stunning 6-bed, 4-bath home with a blend of modern luxury and everyday convenience. Artistic light fixtures, wood floors and natural light. Open-plan kitchen with quartz countertops, Thermador appliances, and a spacious island. Primary suite, has a spa-inspired bathroom with a soaking tub, separate shower, heated tile floors and walk-in closet. Butler’s pantry with a wine fridge, formal dining room and covered decks for year-round use. 2-car garage with EV charger and smart lights throughout home. A large crawl space for storage. Stunning views of the Seattle skyline, and Mt. Rainier. Located close to restaurants, stores, library and a future Trader Joe’s. Minutes from Green Lake and the U of Washington.
Zillow last checked: 8 hours ago
Listing updated: January 11, 2025 at 04:02am
Offers reviewed: Nov 19
Listed by:
David Palmer,
Redfin
Bought with:
Charles Mortimer, 123940
Redfin
Source: NWMLS,MLS#: 2308345
Facts & features
Interior
Bedrooms & bathrooms
- Bedrooms: 6
- Bathrooms: 4
- Full bathrooms: 2
- 3/4 bathrooms: 2
- Main level bathrooms: 1
- Main level bedrooms: 1
Primary bedroom
- Level: Second
Bedroom
- Level: Main
Bedroom
- Level: Lower
Bedroom
- Level: Second
Bedroom
- Level: Second
Bedroom
- Level: Second
Bathroom three quarter
- Level: Main
Bathroom three quarter
- Level: Lower
Bathroom full
- Level: Second
Bathroom full
- Level: Second
Dining room
- Level: Main
Entry hall
- Level: Main
Family room
- Level: Main
Kitchen with eating space
- Level: Main
Living room
- Level: Main
Utility room
- Level: Second
Heating
- Fireplace(s), Forced Air
Cooling
- Central Air
Appliances
- Included: Dishwasher(s), Dryer(s), Disposal, Refrigerator(s), See Remarks, Stove(s)/Range(s), Washer(s), Garbage Disposal, Water Heater: Tankless Gas, Water Heater Location: Garage
Features
- Bath Off Primary, Dining Room, High Tech Cabling, Walk-In Pantry
- Flooring: Ceramic Tile, Hardwood, Carpet
- Windows: Double Pane/Storm Window, Skylight(s)
- Basement: Daylight,Finished
- Number of fireplaces: 1
- Fireplace features: Gas, Main Level: 1, Fireplace
Interior area
- Total structure area: 3,650
- Total interior livable area: 3,650 sqft
Property
Parking
- Total spaces: 2
- Parking features: Driveway, Attached Garage, Off Street
- Attached garage spaces: 2
Features
- Levels: Two
- Stories: 2
- Entry location: Main
- Patio & porch: Bath Off Primary, Ceramic Tile, Double Pane/Storm Window, Dining Room, Fireplace, Hardwood, High Tech Cabling, Security System, Skylight(s), SMART Wired, Walk-In Closet(s), Walk-In Pantry, Wall to Wall Carpet, Water Heater, Wine/Beverage Refrigerator
- Has view: Yes
- View description: City, Mountain(s), Partial
Lot
- Size: 5,100 sqft
- Features: Curbs, Paved, Sidewalk, Deck, Electric Car Charging, Fenced-Fully, High Speed Internet, Patio
- Topography: Level
Details
- Parcel number: 6046400165
- Special conditions: Standard
Construction
Type & style
- Home type: SingleFamily
- Property subtype: Single Family Residence
Materials
- Cement Planked, Wood Siding
- Foundation: Poured Concrete
- Roof: Flat
Condition
- Year built: 2020
Utilities & green energy
- Electric: Company: Seattle City Light
- Sewer: Sewer Connected, Company: City Of Seattle
- Water: Public, Company: City Of Seattle
- Utilities for property: Centurylink (Fiber)
Community & neighborhood
Security
- Security features: Security System
Location
- Region: Seattle
- Subdivision: Greenwood
Other
Other facts
- Listing terms: Cash Out,Conventional,FHA,VA Loan
- Cumulative days on market: 141 days
Price history
| Date | Event | Price |
|---|---|---|
| 12/11/2024 | Sold | $2,170,000+3.3%$595/sqft |
Source: | ||
| 11/20/2024 | Pending sale | $2,100,000$575/sqft |
Source: | ||
| 11/12/2024 | Listed for sale | $2,100,000+20%$575/sqft |
Source: | ||
| 12/18/2020 | Sold | $1,750,001+1.4%$479/sqft |
Source: | ||
| 11/24/2020 | Pending sale | $1,725,000$473/sqft |
Source: Windermere /East Inc. #1690428 Report a problem | ||
Public tax history
| Year | Property taxes | Tax assessment |
|---|---|---|
| 2024 | $15,688 -0.9% | $1,631,000 -2.2% |
| 2023 | $15,831 +2% | $1,668,000 -8.7% |
| 2022 | $15,514 +4.2% | $1,826,000 +13.3% |
Find assessor info on the county website
Neighborhood: Greenwood
Nearby schools
GreatSchools rating
- 8/10Daniel Bagley Elementary SchoolGrades: K-5Distance: 0.5 mi
- 9/10Robert Eagle Staff Middle SchoolGrades: 6-8Distance: 0.5 mi
- 8/10Ingraham High SchoolGrades: 9-12Distance: 2.4 mi
Get a cash offer in 3 minutes
Find out how much your home could sell for in as little as 3 minutes with a no-obligation cash offer.
Estimated market value$2,100,500
Get a cash offer in 3 minutes
Find out how much your home could sell for in as little as 3 minutes with a no-obligation cash offer.
Estimated market value
$2,100,500



