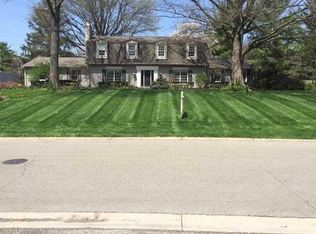This neighborhood is awesomeand so is the house! Located at the end of a quiet cul-de-sac, this home has so much living/get away space. Very large entry with 20 ft. ceilings, big family room with fireplace open to the remodeled kitchen with eat-in area and large, granite island. Large living room w/another fireplace, formal dining room, mud room, convenient first floor laundry. First floor master bedroom has updated bath, 2nd main floor bedroom has full bath and could be used as an office or nursery. Second floor has 3 bedrooms and 2 full baths. Huge, finished walk-out basement has wet bar, bath, lots of built-ins and plenty of space for entertaining. A blue stone patio overlooks lovely back yard. New roof. Really great location!
This property is off market, which means it's not currently listed for sale or rent on Zillow. This may be different from what's available on other websites or public sources.
