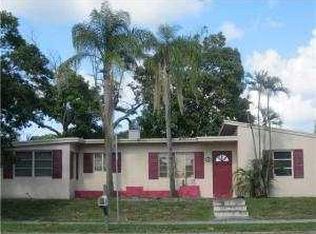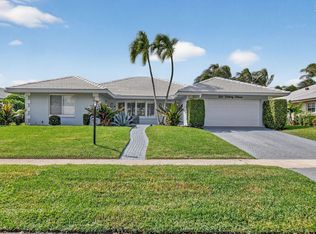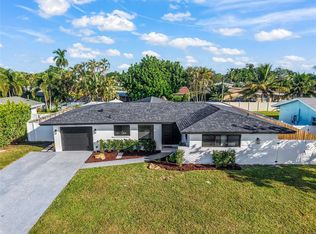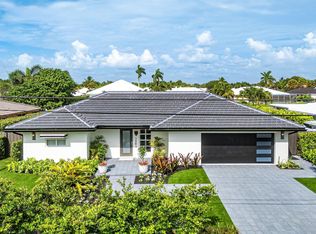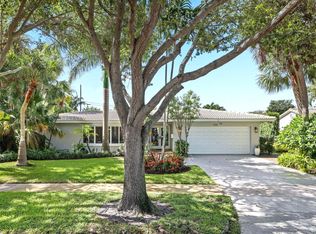Modern Elegance Meets Ideal Functionality - 4BR/4BA Pool Home in Prime Boca Raton Location. Welcome to this extensively upgraded and renovated 4-bedroom, 4-bathroom gem in the highly sought-after Royal Oak Hills neighborhood of Boca Raton, FL--just 2 miles from the beach and nestled within a vibrant community known for its mature trees and sidewalk-lined streets.Boasting 2,230 square feet under air and 3,254 total square feet on a .24-acre lot, this home offers the perfect combination of space, privacy, and thoughtful design. The split-bedroom floor plan ensures every bedroom feels like its own private retreat--ideal for multi-generational living, in-laws, or guests. One guest suite is perfectly positioned opposite the primary suite, offering maximum flexibility. Step inside to discover large-format 24" x 48" ceramic tile flooring throughout, a modern open-concept great room where the kitchen, dining, and family areas flow together seamlesslyall overlooking a massive 1,000 sq ft covered patio. The heart of the home features a newly renovated chef's kitchen with high-end finishes, sleek cabinetry, and a huge walk-in pantry.
Comfort meets efficiency with three separate AC systems, allowing for personalized climate control throughout the home. The property also features impact-resistant hurricane windows, a beautifully designed laundry room with custom cabinetry, a large, oversized 2-car garage, and a circular driveway offering plenty of parking and an elegant first impression.
Enjoy Florida living at its finest with a private, fenced backyard, electric-heated spa and pool, and serene outdoor spaces perfect for entertaining year-round.
Highlights:
4 spacious bedrooms, each with an adjacent full bath
Extensively upgraded and fully renovated throughout
Tile roof with classic curb appeal and long-term durability
Circular driveway for added convenience and curb appeal
Three separate AC systems for zoned comfort
Impact-resistant hurricane windows throughout
Oversized 2-car garage with extra storage space
Custom laundry room cabinetry
Modern interior with clean lines and sophisticated finishes
Split-bedroom floor plan for privacy and flexibility
Electric-heated renovated pool & spa
Huge covered patio (approx. 1,000 sq ft)perfect for entertaining
A-rated Addison Mizner Elementary, Boca Middle, and Boca High School
Just minutes from Mizner Park, dining, shopping, and the beach
This is more than a homeit's a lifestyle upgrade in one of Boca Raton's most desirable neighborhoods.
For sale
$1,559,000
746 SW 2nd Street, Boca Raton, FL 33486
4beds
2,230sqft
Est.:
Single Family Residence
Built in 1962
10,454.4 Square Feet Lot
$1,483,600 Zestimate®
$699/sqft
$-- HOA
What's special
Sophisticated finishesSpacious bedroomsSerene outdoor spacesHigh-end finishesSleek cabinetryTile roofModern open-concept great room
- 196 days |
- 885 |
- 51 |
Zillow last checked: 8 hours ago
Listing updated: June 30, 2025 at 11:23am
Listed by:
David D Marquis 561-929-7717,
Realty Home Advisors Inc
Source: BeachesMLS,MLS#: RX-11103785 Originating MLS: Beaches MLS
Originating MLS: Beaches MLS
Tour with a local agent
Facts & features
Interior
Bedrooms & bathrooms
- Bedrooms: 4
- Bathrooms: 4
- Full bathrooms: 4
Rooms
- Room types: Great Room, Maid/In-Law, Storage
Primary bedroom
- Level: M
- Area: 353.97 Square Feet
- Dimensions: 13.11 x 27
Bedroom 2
- Level: M
- Area: 253.44 Square Feet
- Dimensions: 17.6 x 14.4
Bedroom 3
- Level: M
- Area: 150.7 Square Feet
- Dimensions: 13.7 x 11
Bedroom 4
- Level: M
- Area: 272.32 Square Feet
- Dimensions: 12.9 x 21.11
Dining room
- Description: open Dining Area
- Level: M
- Area: 202.4 Square Feet
- Dimensions: 17.6 x 11.5
Kitchen
- Level: M
- Area: 108 Square Feet
- Dimensions: 10.8 x 10
Living room
- Level: M
- Area: 310.96 Square Feet
- Dimensions: 16.9 x 18.4
Other
- Description: Garage
- Level: M
- Area: 428 Square Feet
- Dimensions: 20 x 21.4
Other
- Description: Walk in/ Storage/ Pantry
- Level: M
- Area: 30.15 Square Feet
- Dimensions: 6.7 x 4.5
Other
- Description: Primary Walk-in Closet
- Area: 57.66 Square Feet
- Dimensions: 6.2 x 9.3
Utility room
- Description: Laundry Room
- Level: M
- Area: 64.78 Square Feet
- Dimensions: 7.9 x 8.2
Heating
- Central, Electric
Cooling
- Electric
Appliances
- Included: Dishwasher, Disposal, Dryer, Microwave, Electric Range, Washer, Electric Water Heater
- Laundry: Inside, Laundry Closet
Features
- Closet Cabinets, Kitchen Island, Pantry, Split Bedroom, Walk-In Closet(s)
- Flooring: Ceramic Tile, Tile
- Windows: Impact Glass (Complete)
Interior area
- Total structure area: 3,254
- Total interior livable area: 2,230 sqft
Property
Parking
- Total spaces: 2
- Parking features: Auto Garage Open
- Garage spaces: 2
Features
- Stories: 1
- Has private pool: Yes
- Waterfront features: None
Lot
- Size: 10,454.4 Square Feet
Details
- Parcel number: 06434730100150020
- Zoning: RESIDENTIAL
Construction
Type & style
- Home type: SingleFamily
- Property subtype: Single Family Residence
Materials
- CBS, Concrete, Stucco
Condition
- Resale
- New construction: No
- Year built: 1962
Details
- Builder model: Custom
Utilities & green energy
- Sewer: Public Sewer
- Water: Public
- Utilities for property: Cable Connected, Electricity Connected, Underground Utilities
Community & HOA
Community
- Features: Sidewalks, Street Lights
- Subdivision: Royal Oak Hills
HOA
- Has HOA: Yes
Location
- Region: Boca Raton
Financial & listing details
- Price per square foot: $699/sqft
- Tax assessed value: $796,581
- Annual tax amount: $8,773
- Date on market: 6/30/2025
- Listing terms: Cash,Conventional
- Electric utility on property: Yes
Estimated market value
$1,483,600
$1.41M - $1.56M
$7,090/mo
Price history
Price history
| Date | Event | Price |
|---|---|---|
| 6/30/2025 | Listed for sale | $1,559,000+115%$699/sqft |
Source: | ||
| 3/24/2021 | Listing removed | -- |
Source: Owner Report a problem | ||
| 9/4/2020 | Sold | $725,000+123.1%$325/sqft |
Source: Public Record Report a problem | ||
| 3/3/2016 | Listing removed | $3,400$2/sqft |
Source: Owner Report a problem | ||
| 3/1/2016 | Listed for rent | $3,400$2/sqft |
Source: Owner Report a problem | ||
Public tax history
Public tax history
| Year | Property taxes | Tax assessment |
|---|---|---|
| 2024 | $8,772 +2.3% | $533,011 +3% |
| 2023 | $8,575 +0.9% | $517,486 +3% |
| 2022 | $8,496 +0.6% | $502,414 +3% |
Find assessor info on the county website
BuyAbility℠ payment
Est. payment
$10,559/mo
Principal & interest
$7752
Property taxes
$2261
Home insurance
$546
Climate risks
Neighborhood: Royal Oak Hills
Nearby schools
GreatSchools rating
- 9/10Addison Mizner Elementary SchoolGrades: K-8Distance: 0.7 mi
- 6/10Boca Raton Community High SchoolGrades: 9-12Distance: 1.4 mi
- 8/10Boca Raton Community Middle SchoolGrades: 6-8Distance: 1 mi
Schools provided by the listing agent
- Elementary: Addison Mizner Elementary School
- Middle: Boca Raton Community Middle School
- High: Boca Raton Community High School
Source: BeachesMLS. This data may not be complete. We recommend contacting the local school district to confirm school assignments for this home.
- Loading
- Loading
