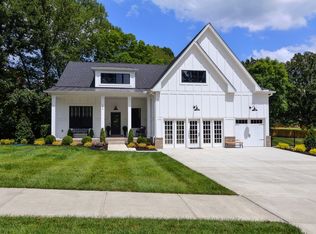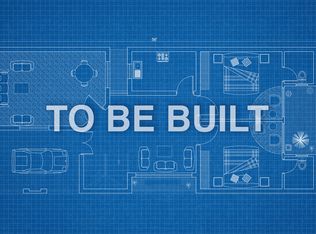Closed
$1,650,000
7461 Crow Cut Rd, Fairview, TN 37062
4beds
3,610sqft
Single Family Residence, Residential
Built in 2022
5 Acres Lot
$1,660,400 Zestimate®
$457/sqft
$4,461 Estimated rent
Home value
$1,660,400
$1.58M - $1.74M
$4,461/mo
Zestimate® history
Loading...
Owner options
Explore your selling options
What's special
Superior location for this gentleman's farm in the heart of Fairview, TN. Custom-built 3-year-old, 3,600 square foot Modern Farmhouse with gorgeous, leathered granite countertops, tasteful brick fireplace as well as brick accent archway, comfortable open floor plan and White Oak natural finish hardwood floors all set on 5 acres with amenities for horses or livestock. Approximately 2.5 acres of fenced pasture with possibility for additional paddocks or even build an arena. Outbuilding is a 30x50 shop with two 12-foot lean-tos for equipment and animals, amazing location that is less than a 5-minute walk to Bowie Nature Park where you can horseback ride, hike and bike on over 700 acres with trails, creeks, ponds and wildlife. This property is exceptionally located with Publix, Walmart and shops in Fairview all less than 8 minutes away!
Zillow last checked: 8 hours ago
Listing updated: June 12, 2025 at 01:01pm
Listing Provided by:
Nora M. Chalifoux 615-707-1061,
McEwen Group
Bought with:
Kayla Sheridan, 361960
Compass RE
Source: RealTracs MLS as distributed by MLS GRID,MLS#: 2813214
Facts & features
Interior
Bedrooms & bathrooms
- Bedrooms: 4
- Bathrooms: 5
- Full bathrooms: 3
- 1/2 bathrooms: 2
- Main level bedrooms: 4
Bedroom 1
- Features: Walk-In Closet(s)
- Level: Walk-In Closet(s)
- Area: 240 Square Feet
- Dimensions: 16x15
Bedroom 2
- Features: Bath
- Level: Bath
- Area: 156 Square Feet
- Dimensions: 12x13
Bedroom 3
- Features: Extra Large Closet
- Level: Extra Large Closet
- Area: 168 Square Feet
- Dimensions: 12x14
Bedroom 4
- Features: Extra Large Closet
- Level: Extra Large Closet
- Area: 154 Square Feet
- Dimensions: 11x14
Bonus room
- Features: Second Floor
- Level: Second Floor
- Area: 465 Square Feet
- Dimensions: 15x31
Dining room
- Features: Formal
- Level: Formal
- Area: 176 Square Feet
- Dimensions: 11x16
Kitchen
- Area: 204 Square Feet
- Dimensions: 12x17
Living room
- Area: 380 Square Feet
- Dimensions: 19x20
Heating
- Central
Cooling
- Central Air
Appliances
- Included: Built-In Gas Oven, Built-In Electric Range, Dishwasher, Disposal, Microwave, Refrigerator, Stainless Steel Appliance(s)
- Laundry: Electric Dryer Hookup
Features
- Ceiling Fan(s), Open Floorplan, Pantry, Walk-In Closet(s), Wet Bar, Primary Bedroom Main Floor, High Speed Internet, Kitchen Island
- Flooring: Wood
- Basement: Crawl Space
- Number of fireplaces: 1
- Fireplace features: Living Room
Interior area
- Total structure area: 3,610
- Total interior livable area: 3,610 sqft
- Finished area above ground: 3,610
Property
Parking
- Total spaces: 3
- Parking features: Garage Faces Side
- Garage spaces: 3
Features
- Levels: Two
- Stories: 2
- Patio & porch: Porch, Covered, Patio
- Fencing: Partial
Lot
- Size: 5 Acres
- Features: Cleared, Level
Details
- Parcel number: 094046 01507 00001046
- Special conditions: Standard
Construction
Type & style
- Home type: SingleFamily
- Architectural style: Other
- Property subtype: Single Family Residence, Residential
Materials
- Frame, Masonite, Brick
- Roof: Asphalt
Condition
- New construction: No
- Year built: 2022
Utilities & green energy
- Sewer: Septic Tank Available
- Water: Public
- Utilities for property: Water Available
Community & neighborhood
Security
- Security features: Fire Alarm, Security System, Smoke Detector(s)
Location
- Region: Fairview
Price history
| Date | Event | Price |
|---|---|---|
| 6/12/2025 | Sold | $1,650,000-5.7%$457/sqft |
Source: | ||
| 5/13/2025 | Contingent | $1,750,000$485/sqft |
Source: | ||
| 4/29/2025 | Price change | $1,750,000-5.4%$485/sqft |
Source: | ||
| 4/3/2025 | Listed for sale | $1,850,000$512/sqft |
Source: | ||
Public tax history
| Year | Property taxes | Tax assessment |
|---|---|---|
| 2024 | $2,423 +13.5% | $113,575 |
| 2023 | $2,135 +323.6% | $113,575 +323.4% |
| 2022 | $504 | $26,825 |
Find assessor info on the county website
Neighborhood: 37062
Nearby schools
GreatSchools rating
- 7/10Fairview Elementary SchoolGrades: PK-5Distance: 1.3 mi
- 8/10Fairview Middle SchoolGrades: 6-8Distance: 1.4 mi
- 8/10Fairview High SchoolGrades: 9-12Distance: 1.4 mi
Schools provided by the listing agent
- Elementary: Fairview Elementary
- Middle: Fairview Middle School
- High: Fairview High School
Source: RealTracs MLS as distributed by MLS GRID. This data may not be complete. We recommend contacting the local school district to confirm school assignments for this home.
Get a cash offer in 3 minutes
Find out how much your home could sell for in as little as 3 minutes with a no-obligation cash offer.
Estimated market value$1,660,400
Get a cash offer in 3 minutes
Find out how much your home could sell for in as little as 3 minutes with a no-obligation cash offer.
Estimated market value
$1,660,400

