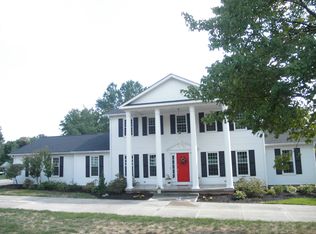Sold for $522,500
$522,500
7461 Huntington Rd, Hudson, OH 44236
4beds
2,544sqft
Single Family Residence
Built in 1978
0.71 Acres Lot
$575,400 Zestimate®
$205/sqft
$3,278 Estimated rent
Home value
$575,400
$547,000 - $604,000
$3,278/mo
Zestimate® history
Loading...
Owner options
Explore your selling options
What's special
Beautiful home in White Horse Acres! The kitchen has been beautifully updated with custom cabinets, quartzite counters, built in pantry and buffet area. The great room has vaulted ceilings, wood burning fireplace, hardwood floors and updated windows and doors that provide amazing natural light. Doors lead out to the private composite deck. Views are amazing!! The 3-season sun room is off the kitchen for a great entertaining spot. The half bathroom is off the mudroom and has been recently updated. A private office completes the first floor. Upstairs the primary bedroom has newer carpet and the bathroom has been remodeled with a large tiled shower, vanity area and a walk in custom closet! Three more bedrooms share the large hall bathroom. The basement is another great space that can easily be finished. well pump, line and water softner-2021, most windows and doors - 5 years old.
Zillow last checked: 8 hours ago
Listing updated: August 26, 2023 at 02:58pm
Listing Provided by:
Shannon M Pansmith oh.broker@exprealty.net(866)212-4991,
EXP Realty, LLC.
Bought with:
Susan A Metallo, 2022003687
Berkshire Hathaway HomeServices Professional Realty
Source: MLS Now,MLS#: 4450210 Originating MLS: Akron Cleveland Association of REALTORS
Originating MLS: Akron Cleveland Association of REALTORS
Facts & features
Interior
Bedrooms & bathrooms
- Bedrooms: 4
- Bathrooms: 3
- Full bathrooms: 2
- 1/2 bathrooms: 1
- Main level bathrooms: 1
Primary bedroom
- Description: Flooring: Carpet
- Level: Second
- Dimensions: 15.00 x 12.00
Bedroom
- Description: Flooring: Carpet
- Level: Second
- Dimensions: 12.00 x 12.00
Bedroom
- Description: Flooring: Carpet
- Level: Second
- Dimensions: 11.00 x 12.00
Bedroom
- Description: Flooring: Carpet
- Level: Second
- Dimensions: 12.00 x 12.00
Great room
- Description: Flooring: Wood
- Features: Fireplace
- Level: First
- Dimensions: 28.00 x 20.00
Kitchen
- Description: Flooring: Wood
- Level: First
- Dimensions: 18.00 x 12.00
Office
- Description: Flooring: Wood
- Level: First
- Dimensions: 11.00 x 12.00
Sunroom
- Description: Flooring: Carpet
- Level: First
- Dimensions: 12.00 x 12.00
Heating
- Forced Air, Gas
Cooling
- Central Air
Appliances
- Included: Dryer, Dishwasher, Microwave, Range, Refrigerator, Water Softener, Washer
Features
- Basement: Full,Sump Pump
- Number of fireplaces: 1
Interior area
- Total structure area: 2,544
- Total interior livable area: 2,544 sqft
- Finished area above ground: 2,544
Property
Parking
- Total spaces: 2
- Parking features: Attached, Garage, Paved
- Attached garage spaces: 2
Features
- Levels: Two
- Stories: 2
- Patio & porch: Patio, Porch
- Fencing: Partial
Lot
- Size: 0.71 Acres
Details
- Parcel number: 3000614
Construction
Type & style
- Home type: SingleFamily
- Architectural style: Colonial
- Property subtype: Single Family Residence
Materials
- Vinyl Siding
- Roof: Asphalt,Fiberglass
Condition
- Year built: 1978
Utilities & green energy
- Sewer: Public Sewer
- Water: Well
Community & neighborhood
Location
- Region: Hudson
- Subdivision: White Horse Acres Allotment
HOA & financial
HOA
- Has HOA: Yes
- HOA fee: $140 annually
- Services included: Other
- Association name: White Horse Acres
Other
Other facts
- Listing terms: Cash,Conventional,FHA,VA Loan
Price history
| Date | Event | Price |
|---|---|---|
| 5/27/2023 | Sold | $522,500+6.6%$205/sqft |
Source: | ||
| 4/17/2023 | Pending sale | $490,000$193/sqft |
Source: | ||
| 4/14/2023 | Listed for sale | $490,000+115.9%$193/sqft |
Source: | ||
| 1/24/2002 | Sold | $227,000+18.2%$89/sqft |
Source: MLS Now #1062026 Report a problem | ||
| 1/23/1998 | Sold | $192,000$75/sqft |
Source: Public Record Report a problem | ||
Public tax history
| Year | Property taxes | Tax assessment |
|---|---|---|
| 2024 | $8,652 +5% | $163,380 |
| 2023 | $8,241 +21.2% | $163,380 +37.5% |
| 2022 | $6,802 -0.2% | $118,790 |
Find assessor info on the county website
Neighborhood: 44236
Nearby schools
GreatSchools rating
- NAEllsworth Hill Elementary SchoolGrades: 1-2Distance: 0.7 mi
- 8/10Hudson Middle SchoolGrades: 6-8Distance: 1.9 mi
- 10/10Hudson High SchoolGrades: 9-12Distance: 0.7 mi
Schools provided by the listing agent
- District: Hudson CSD - 7708
Source: MLS Now. This data may not be complete. We recommend contacting the local school district to confirm school assignments for this home.
Get a cash offer in 3 minutes
Find out how much your home could sell for in as little as 3 minutes with a no-obligation cash offer.
Estimated market value$575,400
Get a cash offer in 3 minutes
Find out how much your home could sell for in as little as 3 minutes with a no-obligation cash offer.
Estimated market value
$575,400
